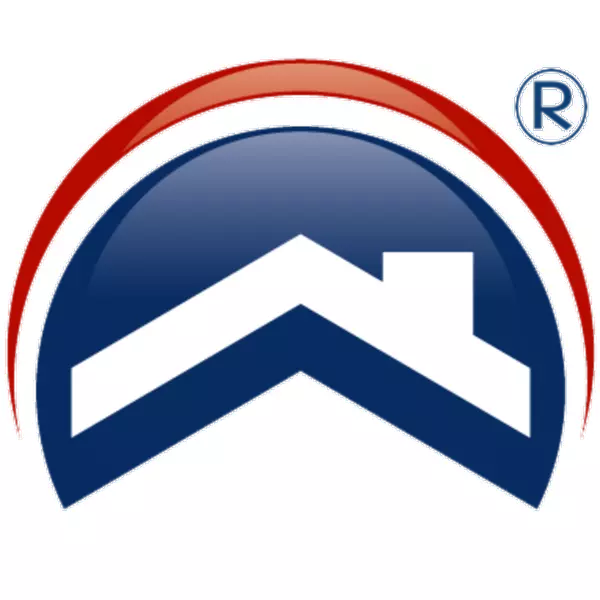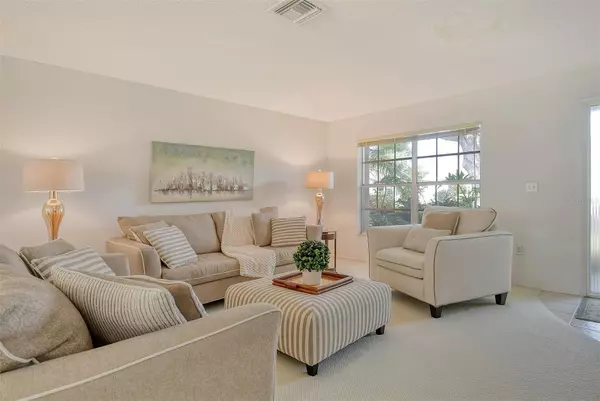$265,000
$279,900
5.3%For more information regarding the value of a property, please contact us for a free consultation.
2 Beds
2 Baths
1,543 SqFt
SOLD DATE : 10/15/2024
Key Details
Sold Price $265,000
Property Type Single Family Home
Sub Type Villa
Listing Status Sold
Purchase Type For Sale
Square Footage 1,543 sqft
Price per Sqft $171
Subdivision Oakhurst Ph I
MLS Listing ID A4605465
Sold Date 10/15/24
Bedrooms 2
Full Baths 2
Construction Status No Contingency
HOA Fees $563/qua
HOA Y/N Yes
Originating Board Stellar MLS
Year Built 1981
Annual Tax Amount $2,854
Property Description
Major price reduction, Best value in Oakhurst community! Welcome to this charming and well-maintained end unit villa featuring 2-bed, 2-bath, a bonus room (1,543 sqft), plus an additional 182 sqft in the air-conditioned FLORIDA ROOM (total 1,725 sqft). This villa is nestled within a desirable and serene, pet-friendly, maintenance-free, 55+ community in the heart of Sarasota. Enjoy the tranquil ambiance of the community, where lush oak tree canopies create a picturesque setting. Situated on one of the best lots, this home offers large, beautiful green spaces beside and behind the home, providing privacy, natural views, and room to roam.
As you step inside, you're greeted by an abundance of natural light. The spacious living/dining area provides the perfect space for relaxation or entertaining, with ample room for comfortable seating arrangements and cozy gatherings. There is a half wall behind the dining area to create a bonus room/office and allow the light to shine through all living spaces. The well-appointed kitchen is a chef's delight, with a closet pantry and a side window glass box for herbs or flowers. Adjacent to the kitchen and bonus room is an additional upgraded Florida room, perfect for enjoying panoramic views of the surrounding landscape. This serene oasis provides the perfect spot for relaxation, year-round gatherings, or simply unwinding with a good book. All furniture in this room comes with the house.
This home boasts two generously sized bedrooms. The primary bedroom serves as a tranquil retreat, with a walk-in closet and an en-suite bathroom with a walk-in shower for added convenience. The second bedroom provides versatility and features two excellent closet spaces. The second bathroom has a tub/shower. The LAUNDRY ROOM is INSIDE the house with a SINK connection ready. The NEW HVAC is only a year old, and the water heater is 3 years old. The condo fee covers cable TV/ INTERNET, roof, exterior, insurance, landscaping, pest control, gate, and amenities.
This unit is move-in ready, with the largest villa available and the location of the community and the unit being priceless. In case, you may want to add your personal touch to the floorings, kitchen, and bathrooms, there are contractors that can finish the work quickly.
Amenities: a heated, screened-in swimming pool and clubhouse. Plus, with Siesta Key's renowned beach and downtown Sarasota within 5 miles, 1.5 miles to I-75, less than a mile to the Legacy Trail, 8 miles to SRQ airport, and shopping, dining, and cultural attractions just a short drive away, you'll enjoy the best of coastal living right at your doorstep. Additionally, Oakhurst residents can utilize the second gated entrance to Wilkinson Rd. Don’t miss your chance to experience the ultimate Florida lifestyle in this beautiful and friendly community. Schedule your showing today and make this dream home yours!
Location
State FL
County Sarasota
Community Oakhurst Ph I
Zoning RSF2
Rooms
Other Rooms Bonus Room, Florida Room
Interior
Interior Features Ceiling Fans(s), Open Floorplan, Primary Bedroom Main Floor, Walk-In Closet(s)
Heating Central
Cooling Central Air
Flooring Carpet, Ceramic Tile, Vinyl
Fireplace false
Appliance Dishwasher, Disposal, Dryer, Microwave, Range, Refrigerator, Washer
Laundry Inside, Laundry Room
Exterior
Exterior Feature Garden, Irrigation System, Lighting, Sidewalk
Garage Spaces 1.0
Community Features Buyer Approval Required, Clubhouse, Community Mailbox, Park, Pool
Utilities Available Cable Connected, Electricity Connected, Sewer Connected
Amenities Available Cable TV, Clubhouse, Maintenance, Park, Pool, Recreation Facilities
View Park/Greenbelt, Trees/Woods
Roof Type Shingle
Porch Enclosed, Patio
Attached Garage true
Garage true
Private Pool No
Building
Lot Description Greenbelt
Story 1
Entry Level One
Foundation Slab
Lot Size Range Non-Applicable
Sewer Public Sewer
Water Public
Structure Type Block,Stucco
New Construction false
Construction Status No Contingency
Schools
Elementary Schools Ashton Elementary
Middle Schools Sarasota Middle
High Schools Sarasota High
Others
Pets Allowed Cats OK, Dogs OK
HOA Fee Include Cable TV,Common Area Taxes,Pool,Escrow Reserves Fund,Insurance,Internet,Maintenance Structure,Maintenance Grounds,Pest Control,Recreational Facilities
Senior Community Yes
Pet Size Small (16-35 Lbs.)
Ownership Condominium
Monthly Total Fees $563
Acceptable Financing Cash, Conventional, FHA, VA Loan
Membership Fee Required Required
Listing Terms Cash, Conventional, FHA, VA Loan
Num of Pet 1
Special Listing Condition None
Read Less Info
Want to know what your home might be worth? Contact us for a FREE valuation!

Tampa Bay
tampabay@realtypartners.comOur team is ready to help you sell your home for the highest possible price ASAP

© 2024 My Florida Regional MLS DBA Stellar MLS. All Rights Reserved.
Bought with COLDWELL BANKER REALTY

"My job is to find and attract mastery-based agents to the office, protect the culture, and make sure everyone is happy! "






