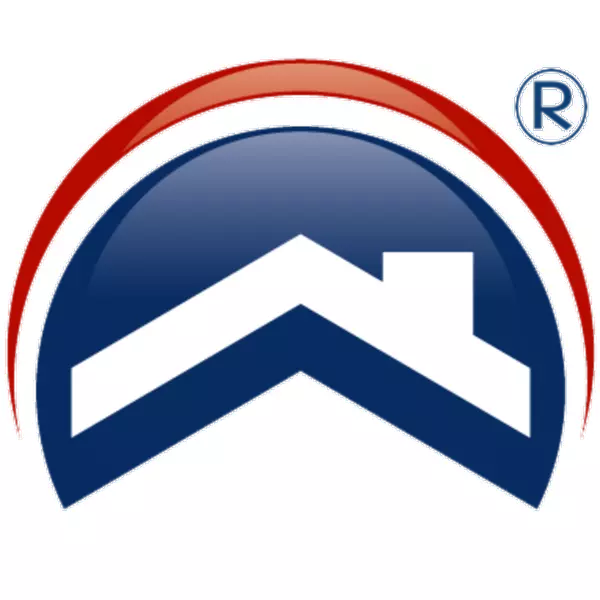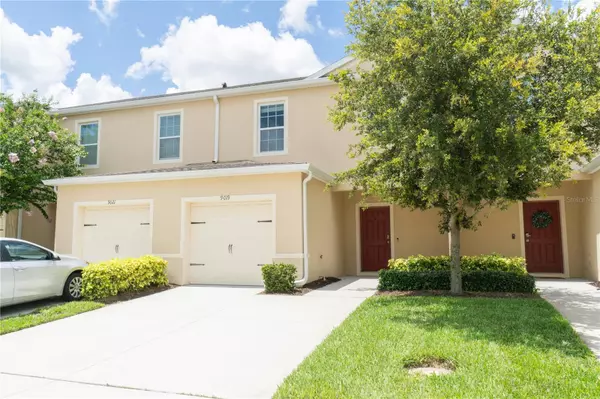$315,000
$299,900
5.0%For more information regarding the value of a property, please contact us for a free consultation.
3 Beds
3 Baths
1,530 SqFt
SOLD DATE : 09/18/2024
Key Details
Sold Price $315,000
Property Type Townhouse
Sub Type Townhouse
Listing Status Sold
Purchase Type For Sale
Square Footage 1,530 sqft
Price per Sqft $205
Subdivision Murano At Westside
MLS Listing ID O6216563
Sold Date 09/18/24
Bedrooms 3
Full Baths 2
Half Baths 1
Construction Status Inspections
HOA Fees $87/mo
HOA Y/N Yes
Originating Board Stellar MLS
Year Built 2019
Annual Tax Amount $4,999
Lot Size 2,613 Sqft
Acres 0.06
Property Description
Huge Price Reduction! SELLER MOTIVATED!
Your Ideal Home Awaits in Murano at Westside Community!
Welcome to 9019 Carlotta Way, a delightful residence nestled in the sought-after Murano at Westside Community. This charming property offers the perfect blend of comfort, convenience, and peace of mind for discerning homeowners.
Step into this inviting home boasting an open floor plan that enhances natural light and creates a spacious feel throughout. With 3 bedrooms and 2.5 baths, there's ample room for your family to grow and entertain guests with ease.
Enjoy the reassurance of recent upgrades including a 5-year-old roof, AC unit, and water heater. These updates ensure efficiency and reliability, providing long-term peace of mind for you and your loved ones.
Outside, the Murano at Westside Community offers a welcoming atmosphere with amenities such as a playground and a serene pool area, perfect for relaxation and enjoyment.
Located just minutes from Disney World, this property combines convenience with proximity to Orlando's finest attractions, dining, and shopping. Whether you're seeking a peaceful retreat or an active lifestyle, 9019 Carlotta Way offers it all.
Don't miss your opportunity to own a home in this desirable community. Schedule your private tour today and envision yourself living comfortably in this wonderful Kissimmee neighborhood!
Location
State FL
County Osceola
Community Murano At Westside
Zoning 0111
Interior
Interior Features Ceiling Fans(s), Kitchen/Family Room Combo, Open Floorplan, PrimaryBedroom Upstairs, Thermostat, Walk-In Closet(s)
Heating Central, Electric
Cooling Central Air
Flooring Carpet, Tile
Fireplace false
Appliance Convection Oven, Dishwasher, Dryer, Electric Water Heater, Microwave, Range Hood, Refrigerator, Washer
Laundry Inside
Exterior
Exterior Feature Lighting, Rain Gutters, Sidewalk, Sliding Doors
Garage Spaces 1.0
Community Features Playground, Pool, Sidewalks
Utilities Available Cable Available, Electricity Connected, Public, Sewer Connected, Underground Utilities
Waterfront false
Roof Type Shingle
Attached Garage true
Garage true
Private Pool No
Building
Story 2
Entry Level Two
Foundation Slab
Lot Size Range 0 to less than 1/4
Sewer Public Sewer
Water Public
Structure Type Block,Stucco
New Construction false
Construction Status Inspections
Others
Pets Allowed Yes
HOA Fee Include Pool,Maintenance Structure
Senior Community No
Ownership Co-op
Monthly Total Fees $194
Acceptable Financing Cash, Conventional, FHA, USDA Loan, VA Loan
Membership Fee Required Required
Listing Terms Cash, Conventional, FHA, USDA Loan, VA Loan
Special Listing Condition None
Read Less Info
Want to know what your home might be worth? Contact us for a FREE valuation!

Tampa Bay
tampabay@realtypartners.comOur team is ready to help you sell your home for the highest possible price ASAP

© 2024 My Florida Regional MLS DBA Stellar MLS. All Rights Reserved.
Bought with COMPASS FLORIDA LLC

"My job is to find and attract mastery-based agents to the office, protect the culture, and make sure everyone is happy! "






