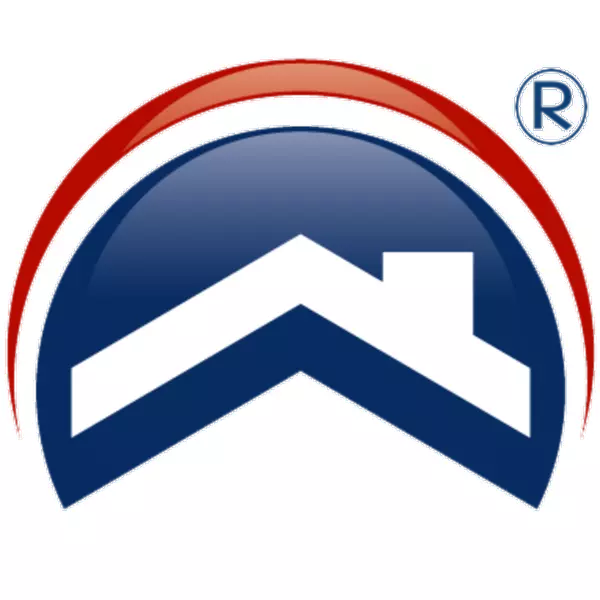$570,000
$579,000
1.6%For more information regarding the value of a property, please contact us for a free consultation.
4 Beds
2 Baths
1,920 SqFt
SOLD DATE : 08/01/2024
Key Details
Sold Price $570,000
Property Type Single Family Home
Sub Type Single Family Residence
Listing Status Sold
Purchase Type For Sale
Square Footage 1,920 sqft
Price per Sqft $296
Subdivision Cedar Bend
MLS Listing ID O6215025
Sold Date 08/01/24
Bedrooms 4
Full Baths 2
HOA Fees $21/ann
HOA Y/N Yes
Originating Board Stellar MLS
Year Built 1996
Annual Tax Amount $3,040
Lot Size 0.330 Acres
Acres 0.33
Property Description
Welcome to your own peaceful and private piece of Paradise! Now is your chance to live in City limits without being surrounded by the city! This beautiful, move-in-ready 4 bedroom, 2 bathroom POOL home is located in a charming and friendly Oviedo neighborhood. Situated on a cul-de-sac, this split floorplan home features a beautifully resurfaced heated pool, new luxury vinyl flooring throughout, new carpet in the bedrooms, new custom front French doors, and many other updates! Ask for the full list of updates and features. Have your cup of morning coffee or evening wine on your back patio and enjoy beautiful nature views. The oversized lot boasts a large front yard and plenty of room in the back for exploration and adventure! The woods are owned by the laid-back HOA, so no worries of expansion. Have a green-thumb? There is plenty of room to have your own garden, or even a pumpkin patch! Enjoy the orange trees behind the house and the newly planted lemon tree! You will also experience all sorts of wildlife, from deer grazing in the yard, to ducks and bunnies, even the occasional turkey! Inside the house, your daily routines will be a little easier with smart devices throughout! Natural light abounds throughout the house! The kitchen comes with granite countertops and wood cabinets. Enter the expansive master bedroom/bathroom area through another set of French doors, and view the updated shower with custom glass door, large tub, and walk-in-closet within the en suite. The master bedroom and one of the four bedrooms also hosts sets of French doors which lead to the back patio and pool area! Experience the best of Seminole County with nearby trails, a golf course, and top-rated, A+ schools. Oviedo is consistently voted as one of the best places in Florida to live, with its restaurants, parks, and close proximity to the beaches, Walt Disney World, and so much more. Oviedo on the Park, Solary Park, Round Lake Park, the Black Hammock, and more are just a short bike ride away! Contact us today for your private tour, and get ready to call this place home!
Location
State FL
County Seminole
Community Cedar Bend
Zoning R-1A
Rooms
Other Rooms Attic
Interior
Interior Features Ceiling Fans(s), Primary Bedroom Main Floor, Smart Home, Solid Wood Cabinets, Split Bedroom, Stone Counters, Thermostat, Vaulted Ceiling(s), Walk-In Closet(s)
Heating Central
Cooling Central Air
Flooring Luxury Vinyl, Tile
Furnishings Unfurnished
Fireplace false
Appliance Dishwasher, Disposal, Dryer, Electric Water Heater, Exhaust Fan, Microwave, Range, Washer, Water Softener
Laundry Electric Dryer Hookup, Inside, Laundry Room, Washer Hookup
Exterior
Exterior Feature French Doors, Irrigation System, Lighting, Private Mailbox, Rain Gutters, Sidewalk
Garage Driveway, Garage Door Opener
Garage Spaces 2.0
Pool Child Safety Fence, Deck, Heated, In Ground, Screen Enclosure
Community Features Sidewalks
Utilities Available Cable Available, Electricity Available, Public, Street Lights
Waterfront false
View Pool, Trees/Woods
Roof Type Shingle
Porch Covered, Enclosed, Screened
Attached Garage true
Garage true
Private Pool Yes
Building
Lot Description Conservation Area, Cul-De-Sac, City Limits, Landscaped, Oversized Lot, Sidewalk, Paved
Entry Level One
Foundation Slab
Lot Size Range 1/4 to less than 1/2
Sewer Septic Tank
Water Public
Architectural Style Florida
Structure Type Stucco
New Construction false
Schools
Elementary Schools Partin Elementary
Middle Schools Jackson Heights Middle
High Schools Hagerty High
Others
Pets Allowed Yes
Senior Community No
Ownership Fee Simple
Monthly Total Fees $21
Acceptable Financing Assumable, Cash, Conventional, FHA
Membership Fee Required Required
Listing Terms Assumable, Cash, Conventional, FHA
Special Listing Condition None
Read Less Info
Want to know what your home might be worth? Contact us for a FREE valuation!

Tampa Bay
tampabay@realtypartners.comOur team is ready to help you sell your home for the highest possible price ASAP

© 2024 My Florida Regional MLS DBA Stellar MLS. All Rights Reserved.
Bought with LA ROSA REALTY LLC

"My job is to find and attract mastery-based agents to the office, protect the culture, and make sure everyone is happy! "






