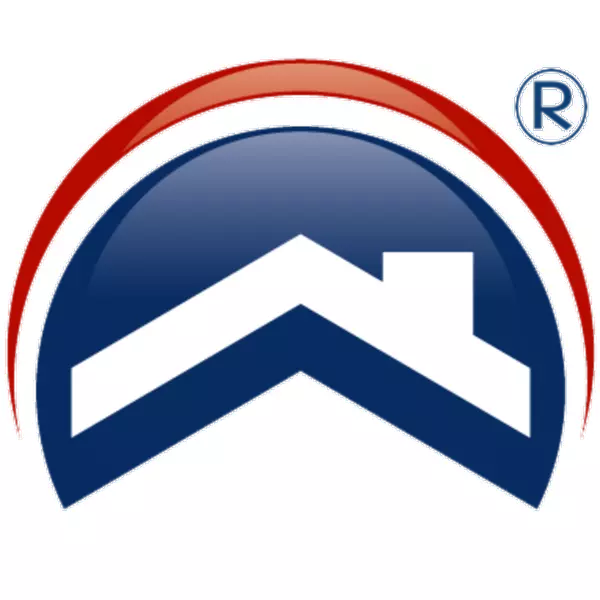$925,000
$925,000
For more information regarding the value of a property, please contact us for a free consultation.
2 Beds
2 Baths
2,656 SqFt
SOLD DATE : 07/03/2024
Key Details
Sold Price $925,000
Property Type Single Family Home
Sub Type Single Family Residence
Listing Status Sold
Purchase Type For Sale
Square Footage 2,656 sqft
Price per Sqft $348
Subdivision Laurel Oak Estates
MLS Listing ID A4605787
Sold Date 07/03/24
Bedrooms 2
Full Baths 2
HOA Fees $726/qua
HOA Y/N Yes
Originating Board Stellar MLS
Year Built 1991
Annual Tax Amount $4,687
Lot Size 0.340 Acres
Acres 0.34
Property Description
Welcome to a Laurel Oak Estates Oasis nestled in the serene enclave of Chick Evans Place. This stunning property boasts a spacious two-bedroom, two-bath layout with large den and sunroom for versatile living. Entertaining is a breeze with a large eat-in kitchen equipped with stainless steel appliances, cabinets galore with an abundance of pull-out trays. Relax and unwind in the beautiful air-conditioned sunroom, complete with floor to ceiling expansive windows offering tranquil views of nature. Step outside to the large open-air patio and deck, featuring undercover space and a built in luxurious spa overlooking the peaceful surroundings. The oversized two car garage includes built in storage and cabinetry for organization. The home features beautiful upgraded fixtures and finishes and is pristine in every way. Peace of mind awaits with a six year old roof and newer mechanical systems. A large screened entry patio welcomes you home. Lawn maintenance is included in the HOA fees for Chick Evans Place homeowners. Laurel Oak Country Club Memberships are optional.
Location
State FL
County Sarasota
Community Laurel Oak Estates
Zoning PUD
Rooms
Other Rooms Den/Library/Office, Formal Dining Room Separate, Formal Living Room Separate
Interior
Interior Features Open Floorplan, Solid Surface Counters, Solid Wood Cabinets, Split Bedroom, Walk-In Closet(s)
Heating Central, Electric
Cooling Central Air
Flooring Carpet, Hardwood, Tile
Furnishings Unfurnished
Fireplace false
Appliance Disposal, Dryer, Microwave, Range, Refrigerator, Washer
Laundry Inside
Exterior
Exterior Feature Sidewalk, Sliding Doors
Garage Spaces 2.0
Pool In Ground
Community Features Deed Restrictions, Golf Carts OK, Golf, Sidewalks
Utilities Available Cable Available, Electricity Connected, Propane, Sprinkler Well, Street Lights
Amenities Available Fence Restrictions, Gated
Waterfront false
View Trees/Woods
Roof Type Tile
Porch Screened
Attached Garage true
Garage true
Private Pool No
Building
Lot Description Corner Lot, Near Golf Course, Sidewalk, Paved, Private
Entry Level One
Foundation Slab
Lot Size Range 1/4 to less than 1/2
Sewer Public Sewer
Water Public
Architectural Style Custom
Structure Type Block,Stucco
New Construction false
Others
Pets Allowed Yes
HOA Fee Include Maintenance Grounds,Management,Private Road,Security
Senior Community No
Ownership Fee Simple
Monthly Total Fees $726
Acceptable Financing Cash, Conventional
Membership Fee Required Required
Listing Terms Cash, Conventional
Num of Pet 2
Special Listing Condition None
Read Less Info
Want to know what your home might be worth? Contact us for a FREE valuation!

Tampa Bay
tampabay@realtypartners.comOur team is ready to help you sell your home for the highest possible price ASAP

© 2024 My Florida Regional MLS DBA Stellar MLS. All Rights Reserved.
Bought with COLDWELL BANKER REALTY

"My job is to find and attract mastery-based agents to the office, protect the culture, and make sure everyone is happy! "






