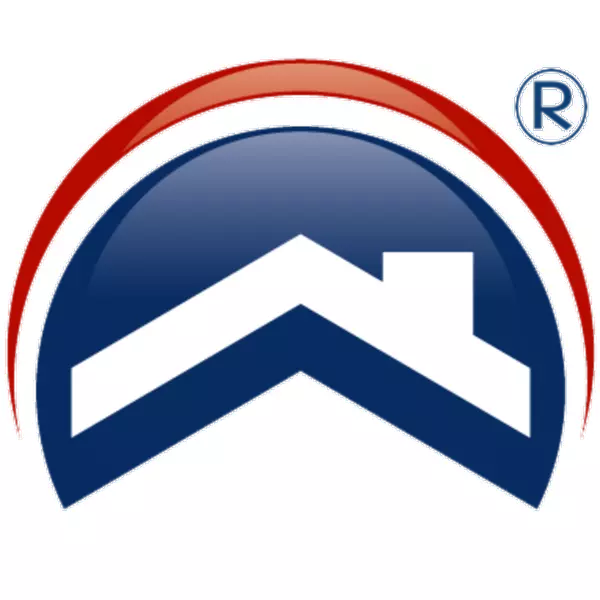$777,500
$795,700
2.3%For more information regarding the value of a property, please contact us for a free consultation.
4 Beds
3 Baths
2,833 SqFt
SOLD DATE : 05/01/2024
Key Details
Sold Price $777,500
Property Type Single Family Home
Sub Type Single Family Residence
Listing Status Sold
Purchase Type For Sale
Square Footage 2,833 sqft
Price per Sqft $274
Subdivision Berisford
MLS Listing ID U8227472
Sold Date 05/01/24
Bedrooms 4
Full Baths 3
Construction Status Financing
HOA Fees $101/qua
HOA Y/N Yes
Originating Board Stellar MLS
Year Built 1989
Annual Tax Amount $6,028
Lot Size 0.270 Acres
Acres 0.27
Property Description
Charming 4 bedroom, 3 bath home with an amazing outside kitchen, entertaining, and pool/spa areas in addition to all the great community amenities available in Lansbrook! This 2,833 sq ft home is welcoming from the moment you enter the double lead glass doors. The soaring 12 ft ceiling, custom plank hardwood floors, chef’s “dream” kitchen with newer stainless built-in appliances, including a 6-burner gas cooktop with designer hood, granite counters with custom backsplash, under cabinet lighting, a working center island, breakfast bar, and eat-in kitchen nook with a built-in desk set the tone. With separate living, dining room, and family rooms, built-in shelving and media center, stone gas fireplace, 8 ft sliding doors showcasing the paved & screened-in patio/pool area, and plenty of welcoming spaces to spend time with family and friends. The large Master Bedroom Suite has a custom-designed walk-in closet and beautifully remodeled bathroom with a soaking tub and separate shower, also double sinks with granite counter. The other three bedrooms are large with one having an “accessible” entry and bathroom that also serves as the pool bath. There are plantation shutters throughout the home, which you will love and appreciate! The outdoor kitchen has a large grill and a custom cook area. A convenient outside shower is adjacent to the pebble tec saltwater heated pool and spa. The pool heater and pump are recently new. AC compressor unit is two years young. Lansbrook offers a true Florida lifestyle… with something for everyone; the Lake Tarpon Waterfront Park with boat ramp and slips, two updated playgrounds, walking/jogging/biking trails, new pickleball courts, soccer field, and basketball courts! This home is a short drive to Tampa International Airport; with plenty of nearby shopping and restaurants, and great schools. Tampa Bay area is home to championship sporting teams; fabulous beaches; and arts and entertainment galore! Be sure to check out the 3D tour of this property at: https://media.showingtimeplus.com/sites/dwqoagp/unbranded Call today, you don't want to miss this opportunity!
Location
State FL
County Pinellas
Community Berisford
Zoning RPD-5
Direction S
Rooms
Other Rooms Breakfast Room Separate, Family Room, Formal Dining Room Separate, Formal Living Room Separate, Inside Utility
Interior
Interior Features Built-in Features, Ceiling Fans(s), Coffered Ceiling(s), Crown Molding, Kitchen/Family Room Combo, Solid Wood Cabinets, Split Bedroom, Stone Counters, Thermostat, Vaulted Ceiling(s), Walk-In Closet(s), Window Treatments
Heating Central, Electric, Heat Pump, Propane
Cooling Central Air
Flooring Carpet, Tile, Wood
Fireplaces Type Gas, Living Room
Furnishings Unfurnished
Fireplace true
Appliance Built-In Oven, Cooktop, Dishwasher, Disposal, Dryer, Electric Water Heater, Microwave, Range Hood, Refrigerator, Washer, Water Softener
Laundry Inside, Laundry Room
Exterior
Exterior Feature Irrigation System, Lighting, Outdoor Grill, Outdoor Kitchen, Outdoor Shower, Rain Gutters, Sidewalk, Sliding Doors, Storage
Garage Driveway, Garage Door Opener, Ground Level
Garage Spaces 2.0
Fence Chain Link, Fenced
Pool Child Safety Fence, Deck, Gunite, Heated, In Ground, Outside Bath Access, Pool Sweep, Salt Water, Screen Enclosure
Community Features Association Recreation - Owned, Deed Restrictions, Park, Playground, Sidewalks, Tennis Courts
Utilities Available BB/HS Internet Available, Cable Connected, Electricity Connected, Fiber Optics, Propane, Public, Sewer Connected, Street Lights, Underground Utilities, Water Connected
Amenities Available Basketball Court, Fence Restrictions, Golf Course, Park, Pickleball Court(s), Playground, Trail(s)
Waterfront false
View Y/N 1
Roof Type Shingle
Porch Covered, Rear Porch, Screened
Attached Garage true
Garage true
Private Pool Yes
Building
Lot Description In County, Level, Sidewalk, Paved
Entry Level One
Foundation Slab
Lot Size Range 1/4 to less than 1/2
Sewer Public Sewer
Water Public
Architectural Style Contemporary, Custom, Florida
Structure Type Block,Stucco
New Construction false
Construction Status Financing
Schools
Elementary Schools Cypress Woods Elementary-Pn
Middle Schools Tarpon Springs Middle-Pn
High Schools East Lake High-Pn
Others
Pets Allowed Yes
HOA Fee Include Common Area Taxes,Recreational Facilities
Senior Community No
Ownership Fee Simple
Monthly Total Fees $101
Acceptable Financing Cash, Conventional, FHA, VA Loan
Membership Fee Required Required
Listing Terms Cash, Conventional, FHA, VA Loan
Special Listing Condition None
Read Less Info
Want to know what your home might be worth? Contact us for a FREE valuation!

Tampa Bay
tampabay@realtypartners.comOur team is ready to help you sell your home for the highest possible price ASAP

© 2024 My Florida Regional MLS DBA Stellar MLS. All Rights Reserved.
Bought with REALTY PARTNERS LLC

"My job is to find and attract mastery-based agents to the office, protect the culture, and make sure everyone is happy! "






