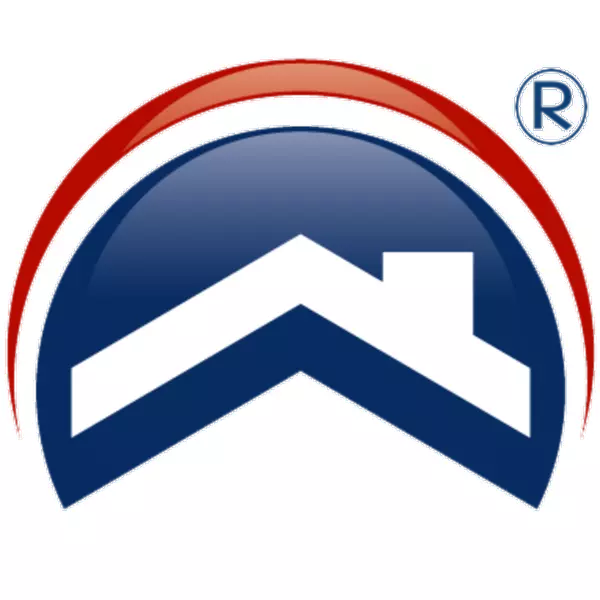$632,500
$675,000
6.3%For more information regarding the value of a property, please contact us for a free consultation.
4 Beds
3 Baths
2,869 SqFt
SOLD DATE : 08/14/2023
Key Details
Sold Price $632,500
Property Type Single Family Home
Sub Type Single Family Residence
Listing Status Sold
Purchase Type For Sale
Square Footage 2,869 sqft
Price per Sqft $220
Subdivision Eagle Ridge
MLS Listing ID C7474152
Sold Date 08/14/23
Bedrooms 4
Full Baths 2
Half Baths 1
HOA Fees $62/ann
HOA Y/N Yes
Originating Board Stellar MLS
Year Built 1985
Annual Tax Amount $3,254
Lot Size 0.370 Acres
Acres 0.37
Property Description
This is one of ARTHUR RUTENBERG'S Original Designs!!! You will see and feel the Uniqueness and Architectural Attention to Detail as you enter this Exquisite home. This home backs up to Eagle Ridge Golf Course...Brand New Roof end 2022 with Two New Sky Lights in Covered Lanai...Chef's dream kitchen features Stainless appliances- Viking Cook Top...Double Ovens...Microwave pull-out Drawer...Stunning Granite countertops and Backsplash...Two Pantries...Breakfast Bar...Breakfast Area with Inviting Pool Views of Geometric Style Pool with River Rock Decking.. Beautiful, Wood Grain Tile thru-out Main Living Areas...20"Diag.Tile & Carpet...Spacious Formal Living Room with Vaulted Ceiling and expansive sliders with stacked windows toward pool. Family Room with Wet Bar, Slate Counter, W/B Fireplace with Slate window seating and Stacked Windows..Mstr. Bath features Walk-In Shower, long Double Vanity w/ 2 Sinks, and Inviting step-in tub for relaxing!!..Lushly landscaped .37 Ac. Yard...Great location close to beaches, baseball stadiums, shopping, dining and airport. LOW HOA Fees! Welcome Home!
Location
State FL
County Lee
Community Eagle Ridge
Zoning RM-2
Rooms
Other Rooms Den/Library/Office, Family Room, Formal Living Room Separate, Inside Utility
Interior
Interior Features Built-in Features, Cathedral Ceiling(s), Ceiling Fans(s), High Ceilings, Master Bedroom Main Floor, Open Floorplan, Skylight(s), Solid Wood Cabinets, Stone Counters, Vaulted Ceiling(s), Walk-In Closet(s), Wet Bar, Window Treatments
Heating Central, Electric
Cooling Central Air, Zoned
Flooring Carpet, Ceramic Tile, Other
Fireplaces Type Family Room, Wood Burning
Furnishings Unfurnished
Fireplace true
Appliance Built-In Oven, Cooktop, Dishwasher, Disposal, Dryer, Electric Water Heater, Microwave, Range Hood, Refrigerator, Washer
Laundry Laundry Room
Exterior
Exterior Feature Irrigation System, Private Mailbox, Rain Gutters, Sliding Doors
Garage Driveway, Garage Door Opener, Golf Cart Parking, Off Street
Garage Spaces 2.0
Pool Heated, In Ground
Community Features Golf
Utilities Available Electricity Connected, Sewer Connected, Street Lights, Water Connected
Waterfront false
View Golf Course, Trees/Woods
Roof Type Shingle
Attached Garage true
Garage true
Private Pool Yes
Building
Story 1
Entry Level One
Foundation Slab
Lot Size Range 1/4 to less than 1/2
Sewer Public Sewer
Water Public
Architectural Style Contemporary
Structure Type Other
New Construction false
Others
Pets Allowed Yes
Senior Community No
Ownership Fee Simple
Monthly Total Fees $62
Acceptable Financing Cash, Conventional
Membership Fee Required Required
Listing Terms Cash, Conventional
Special Listing Condition None
Read Less Info
Want to know what your home might be worth? Contact us for a FREE valuation!

Tampa Bay
tampabay@realtypartners.comOur team is ready to help you sell your home for the highest possible price ASAP

© 2024 My Florida Regional MLS DBA Stellar MLS. All Rights Reserved.
Bought with STELLAR NON-MEMBER OFFICE

"My job is to find and attract mastery-based agents to the office, protect the culture, and make sure everyone is happy! "






