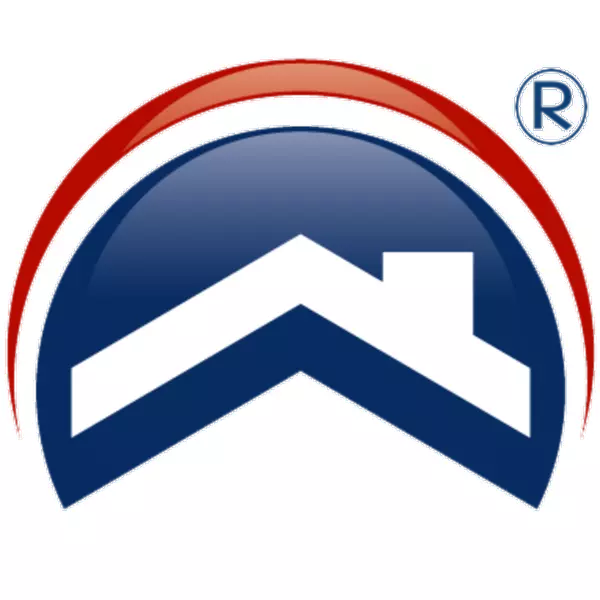$312,500
$324,900
3.8%For more information regarding the value of a property, please contact us for a free consultation.
2 Beds
3 Baths
1,774 SqFt
SOLD DATE : 11/28/2022
Key Details
Sold Price $312,500
Property Type Single Family Home
Sub Type Villa
Listing Status Sold
Purchase Type For Sale
Square Footage 1,774 sqft
Price per Sqft $176
Subdivision Village Of Ascot Heath
MLS Listing ID OM648244
Sold Date 11/28/22
Bedrooms 2
Full Baths 2
Half Baths 1
Construction Status Inspections
HOA Fees $125/mo
HOA Y/N Yes
Originating Board Stellar MLS
Year Built 1985
Annual Tax Amount $3,140
Lot Size 1,742 Sqft
Acres 0.04
Property Description
Resting within the often sought-after community of Village of Ascot Heath, this private end-unit villa is located less than two miles from the World Equestrian Center. Offering a total of 2-bedrooms and 2-full and 1-half baths, the villa has had a variety of upgrades made throughout. The interiors are incredibly spacious and feature tall cathedral ceilings, new paint, wooden accents, and travertine flooring throughout. The kitchen has recently been redone and now features quartz countertops, brand new stainless steel appliances, and an adjacent dining area. The laundry area is tucked away just off of the kitchen, providing easy access and nice separation from the bedrooms. The main living area includes a cozy brick-facade wood-burning fireplace for cooler winter nights and large sliding glass doors out to the back patio, all overlooked by the kitchen for flowing conversation. The master suite is located on the first floor, and includes easy access out to the front, private courtyard with paver patio. The suite also includes walk-in closets with built-in shelving and a private en-suite complete with dual sinks and glass-door shower. The two full-bathrooms and additional powder room have been upgraded with new commodes, vanities, shower doors, and lighting. Upstairs is a large loft overlooking the main living area, as well as the secondary bedroom and the second full bath. To the back of the home is a large screen-enclosed lanai that provides ample space for seating and stunning views of the nearby Rees Jones designed Ocala National Golf Course. A detached 1-car garage is accessible via a covered breezeway, providing ample space for additional storage as needed. Additional updates to the home include new lighting, new stackable washer / dryer, new windows as of 2022, and AC replaced in 2013. WEC, HITS, OBS, and the Ocala International Airport are all located just a short drive away from the villa, as are a variety of shopping, dining, event, and medical options. This is a wonderful option for those looking for easy maintenance or seasonal living, as lawn and common area maintenance are included in the HOA fee. If you’re searching for a quiet home near some of the area’s most unique offerings, this is a wonderful option to consider.
Location
State FL
County Marion
Community Village Of Ascot Heath
Zoning PUD
Interior
Interior Features Eat-in Kitchen, High Ceilings, Walk-In Closet(s)
Heating Electric
Cooling Central Air
Flooring Travertine
Fireplaces Type Wood Burning
Furnishings Unfurnished
Fireplace true
Appliance Dishwasher, Dryer, Electric Water Heater, Microwave, Range, Refrigerator, Washer
Exterior
Exterior Feature Courtyard, Sliding Doors
Parking Features Garage Door Opener
Garage Spaces 1.0
Community Features Deed Restrictions
Utilities Available Electricity Connected, Water Connected
View Golf Course
Roof Type Shingle
Porch Enclosed, Screened
Attached Garage true
Garage true
Private Pool No
Building
Story 2
Entry Level Two
Foundation Slab
Lot Size Range 0 to less than 1/4
Sewer Private Sewer
Water Private
Structure Type Wood Frame, Wood Siding
New Construction false
Construction Status Inspections
Others
Pets Allowed Yes
Senior Community No
Pet Size Small (16-35 Lbs.)
Ownership Fee Simple
Monthly Total Fees $125
Acceptable Financing Cash, Conventional, FHA, VA Loan
Membership Fee Required Required
Listing Terms Cash, Conventional, FHA, VA Loan
Num of Pet 2
Special Listing Condition None
Read Less Info
Want to know what your home might be worth? Contact us for a FREE valuation!

Tampa Bay
tampabay@realtypartners.comOur team is ready to help you sell your home for the highest possible price ASAP

© 2024 My Florida Regional MLS DBA Stellar MLS. All Rights Reserved.
Bought with SHOWCASE PROPERTIES OF CENTRAL

"My job is to find and attract mastery-based agents to the office, protect the culture, and make sure everyone is happy! "






