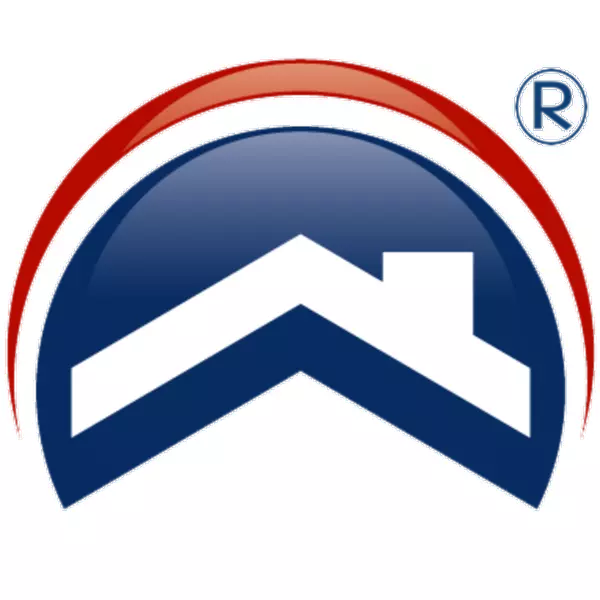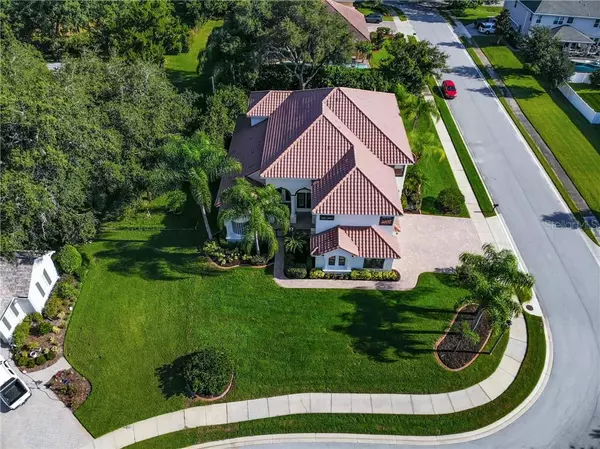$619,900
$619,900
For more information regarding the value of a property, please contact us for a free consultation.
6 Beds
5 Baths
4,288 SqFt
SOLD DATE : 01/15/2021
Key Details
Sold Price $619,900
Property Type Single Family Home
Sub Type Single Family Residence
Listing Status Sold
Purchase Type For Sale
Square Footage 4,288 sqft
Price per Sqft $144
Subdivision Whippoorwill Glen Rep
MLS Listing ID O5889414
Sold Date 01/15/21
Bedrooms 6
Full Baths 4
Half Baths 1
Construction Status Appraisal,Financing,Inspections
HOA Fees $50/ann
HOA Y/N Yes
Year Built 2007
Annual Tax Amount $5,644
Lot Size 0.340 Acres
Acres 0.34
Lot Dimensions 95x161
Property Description
This Gorgeous 4288 sqft two-story home with luscious landscaping offers 5 bedrooms, 4 ½ bathrooms, an executive office, a three-car garage with custom-built cabinets & brick paved driveway and tankless water heater. The main floor features a 20ft ceilings in the foyer which leads to the formal living and dining room. The kitchen offers granite counters and stainless appliances, built-in microwave & oven and a gas range. Large windows for natural light throughout & two sets of patio doors make the formal living & kitchen open to the back yard. The first floor also features an executive office & primary bedroom with a spacious closet & a high ceiling bathroom with tub. Upstairs you will find 4 additional bedrooms with 9 ft ceilings, two full bathrooms & an oversized 420 sqft game/media room for entertainment. The secluded neighborhood is close to I-4, 417, and is just off Lake Mary blvd which offers convenient shopping & fine dining. Home features brand new carpet throughout and a new tankless water heater. If you are interested in having a pool installed, the seller has obtained a quote for a 12x24 pool for $36,000. Seller can provide buyer with contact information for the contractor to arrange for the installation.
Location
State FL
County Seminole
Community Whippoorwill Glen Rep
Zoning R-1AA
Interior
Interior Features Ceiling Fans(s), High Ceilings, Solid Wood Cabinets, Walk-In Closet(s)
Heating Propane
Cooling Central Air
Flooring Carpet, Laminate
Fireplace true
Appliance Built-In Oven, Dishwasher, Microwave, Range, Range Hood, Refrigerator, Tankless Water Heater
Laundry Laundry Room
Exterior
Exterior Feature Irrigation System, Sliding Doors
Garage Driveway
Garage Spaces 3.0
Utilities Available Cable Connected, Electricity Connected, Phone Available, Propane, Public, Water Connected
Waterfront false
Roof Type Tile
Attached Garage true
Garage true
Private Pool No
Building
Story 2
Entry Level Two
Foundation Slab
Lot Size Range 1/4 to less than 1/2
Sewer Septic Tank
Water Public
Structure Type Block,Stucco
New Construction false
Construction Status Appraisal,Financing,Inspections
Others
Pets Allowed Yes
Senior Community No
Pet Size Extra Large (101+ Lbs.)
Ownership Fee Simple
Monthly Total Fees $50
Acceptable Financing Cash, Conventional, VA Loan
Membership Fee Required Required
Listing Terms Cash, Conventional, VA Loan
Num of Pet 2
Special Listing Condition None
Read Less Info
Want to know what your home might be worth? Contact us for a FREE valuation!

Tampa Bay
tampabay@realtypartners.comOur team is ready to help you sell your home for the highest possible price ASAP

© 2024 My Florida Regional MLS DBA Stellar MLS. All Rights Reserved.
Bought with COLDWELL BANKER REALTY

"My job is to find and attract mastery-based agents to the office, protect the culture, and make sure everyone is happy! "






