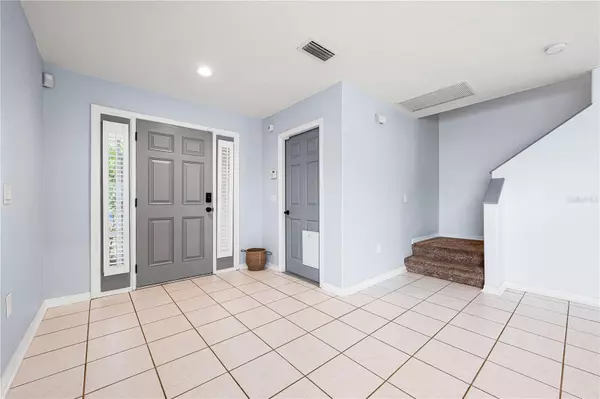Tampa Bay
tampabay@realtypartners.com3 Beds
2 Baths
1,472 SqFt
3 Beds
2 Baths
1,472 SqFt
OPEN HOUSE
Sun Mar 02, 1:00pm - 4:00pm
Key Details
Property Type Single Family Home
Sub Type Single Family Residence
Listing Status Active
Purchase Type For Sale
Square Footage 1,472 sqft
Price per Sqft $250
Subdivision Covered Bridge Estates Ph 6C,6D&6E
MLS Listing ID A4642036
Bedrooms 3
Full Baths 2
HOA Fees $85/mo
HOA Y/N Yes
Originating Board Stellar MLS
Year Built 2004
Annual Tax Amount $3,667
Lot Size 7,840 Sqft
Acres 0.18
Property Sub-Type Single Family Residence
Property Description
As you cross the threshold, be prepared to be swept off your feet by the open and inviting floor plan that promises both relaxation and entertainment. The living area is a social haven, designed with ceramic tile throughout and beckoning you to host family gatherings or unwind after a long day under the glow of new light fixtures and with new ceiling fans to keep you cool.
At the heart of the home lies a chef's dream kitchen, complete with a new dishwasher and other shimmering stainless steel appliances, a handy breakfast bar, and an expansive walk-in pantry. Flowing seamlessly the dining area, this space is made for sharing laughter and warmth with loved ones over delicious meals.
Retreat to your own personal sanctuary in the primary bedroom, a tranquil escape complete with an en-suite bathroom featuring a luxurious soaking tub and shower, as well as a generous walk-in closet. The split floor plan reveals two additional bedrooms upstairs, including an extra-large second bedroom with double closets and enough space to divide into two separate areas if needed. The third bedroom also impresses with a large walk-in closet and elegant LVP flooring.
But the magic doesn't stop indoors. Venture outside through the kitchen's sliding glass doors and discover your own tropical oasis. This private, fully vinyl-fenced backyard is a true haven, boasting a charming patio for morning coffees or sizzling afternoon BBQs. This home has a new HVAC system, and a new water heater to keep you comfortable year round.
Covered Bridge Estates offers a serene and friendly family atmosphere, with sidewalks meandering throughout the community. Indulge in the fabulous amenities that await, including a shimmering swimming pool, welcoming clubhouse, well-equipped gym, tennis and pickleball courts, and a delightful playground.
Just beyond your doorstep, the best of Florida living awaits. Soak up the sun at the beach or explore local shopping and dining options. This home is perfectly situated just 14 miles from Anna Maria Island, 45 minutes to Tampa Airport, and less than 30 minutes to St. Pete. With an abundance of restaurants, golf courses, and shopping destinations nearby, including the Ellenton Outlets and the renowned UTC Mall and sports complex, every day promises a new adventure.
This is more than just a house; it's a lifestyle. Don't let this extraordinary opportunity slip away – schedule a showing today and get ready to fall in love with your new home in enchanting Ellenton, Florida!
Location
State FL
County Manatee
Community Covered Bridge Estates Ph 6C, 6D&6E
Zoning PDR
Interior
Interior Features Cathedral Ceiling(s), Ceiling Fans(s), Crown Molding, Primary Bedroom Main Floor, Tray Ceiling(s), Walk-In Closet(s), Window Treatments
Heating Central
Cooling Central Air
Flooring Carpet, Ceramic Tile, Luxury Vinyl
Fireplace false
Appliance Other
Laundry Other
Exterior
Exterior Feature Irrigation System, Sliding Doors
Garage Spaces 2.0
Utilities Available Electricity Connected
Roof Type Shingle
Porch Covered, Patio, Porch, Screened
Attached Garage true
Garage true
Private Pool No
Building
Story 2
Entry Level Two
Foundation Slab
Lot Size Range 0 to less than 1/4
Sewer Public Sewer
Water Public
Structure Type Stucco
New Construction false
Schools
Elementary Schools Blackburn Elementary
Middle Schools Buffalo Creek Middle
High Schools Palmetto High
Others
Pets Allowed Yes
Senior Community No
Ownership Fee Simple
Monthly Total Fees $85
Acceptable Financing Cash, Conventional
Membership Fee Required Required
Listing Terms Cash, Conventional
Special Listing Condition None

"My job is to find and attract mastery-based agents to the office, protect the culture, and make sure everyone is happy! "






