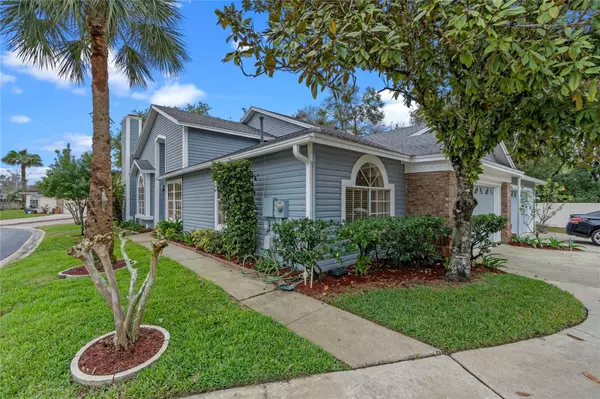Tampa Bay
tampabay@realtypartners.com3 Beds
2 Baths
1,527 SqFt
3 Beds
2 Baths
1,527 SqFt
OPEN HOUSE
Sun Mar 02, 11:00am - 1:00pm
Key Details
Property Type Townhouse
Sub Type Townhouse
Listing Status Active
Purchase Type For Sale
Square Footage 1,527 sqft
Price per Sqft $258
Subdivision Danbury Mill Unit 3B
MLS Listing ID O6284378
Bedrooms 3
Full Baths 2
HOA Fees $198/qua
HOA Y/N Yes
Originating Board Stellar MLS
Year Built 1988
Annual Tax Amount $2,874
Lot Size 5,662 Sqft
Acres 0.13
Property Sub-Type Townhouse
Property Description
Enjoy cozy evenings by the wood-burning fireplace, which can easily be converted to gas, and retreat to the updated primary suite with an elegant en-suite bath. Step outside to your fully fenced, landscaped backyard, where you can unwind in the screened-in porch while watching hummingbirds visit. This quiet, outdoor space is perfect for morning coffee or evening gatherings.
Located in a prime Longwood location, this home offers top-rated Seminole County schools, grocery stores within minutes, and easy access to trails, newly renovated pickleball courts and a community pool!
Additional highlights include: interior laundry, a spacious garage, new roof (2020), brand-new gas water heater (2024), new garage door (2023), Cul-de-sac street.
Don't miss this incredible opportunity—schedule your private tour today!
Location
State FL
County Seminole
Community Danbury Mill Unit 3B
Zoning MDU
Rooms
Other Rooms Den/Library/Office, Inside Utility
Interior
Interior Features Cathedral Ceiling(s), Ceiling Fans(s), Eat-in Kitchen, Living Room/Dining Room Combo, Open Floorplan, Primary Bedroom Main Floor, Solid Surface Counters, Solid Wood Cabinets, Split Bedroom, Walk-In Closet(s)
Heating Central, Electric, Natural Gas
Cooling Central Air
Flooring Carpet, Ceramic Tile, Laminate
Fireplaces Type Wood Burning
Fireplace true
Appliance Cooktop, Dishwasher, Disposal, Dryer, Gas Water Heater, Microwave, Range, Refrigerator, Washer
Laundry Gas Dryer Hookup, Inside, Laundry Room
Exterior
Exterior Feature Garden, Irrigation System, Rain Gutters, Sidewalk
Garage Spaces 2.0
Fence Fenced
Community Features Clubhouse, Pool, Sidewalks, Tennis Courts
Utilities Available BB/HS Internet Available, Cable Available, Cable Connected, Electricity Connected, Fire Hydrant, Natural Gas Available, Natural Gas Connected, Sewer Connected, Street Lights, Underground Utilities, Water Connected
View Garden, Trees/Woods
Roof Type Shingle
Porch Covered, Enclosed, Rear Porch, Screened
Attached Garage true
Garage true
Private Pool No
Building
Lot Description Cul-De-Sac, Landscaped, Paved
Entry Level One
Foundation Slab
Lot Size Range 0 to less than 1/4
Sewer Public Sewer
Water Public
Structure Type Wood Frame,Wood Siding
New Construction false
Schools
Elementary Schools Woodlands Elementary
Middle Schools Markham Woods Middle
High Schools Lake Mary High
Others
Pets Allowed Yes
HOA Fee Include Recreational Facilities
Senior Community No
Ownership Fee Simple
Monthly Total Fees $66
Acceptable Financing Cash, Conventional, FHA
Membership Fee Required Required
Listing Terms Cash, Conventional, FHA
Special Listing Condition None
Virtual Tour https://www.tourdrop.com/dtour/389999/SlideshowVideo-MLS

"My job is to find and attract mastery-based agents to the office, protect the culture, and make sure everyone is happy! "






