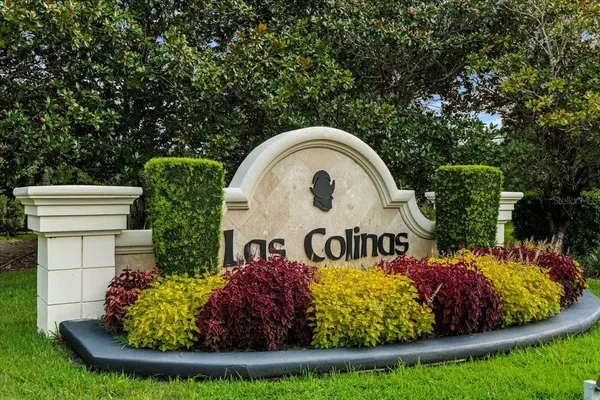Tampa Bay
tampabay@realtypartners.com3 Beds
2 Baths
1,965 SqFt
3 Beds
2 Baths
1,965 SqFt
OPEN HOUSE
Sun Mar 02, 12:00pm - 3:00pm
Key Details
Property Type Single Family Home
Sub Type Single Family Residence
Listing Status Active
Purchase Type For Sale
Square Footage 1,965 sqft
Price per Sqft $267
Subdivision Las Colinas Ph Ii Sub
MLS Listing ID O6284747
Bedrooms 3
Full Baths 2
HOA Fees $2,163/ann
HOA Y/N Yes
Originating Board Stellar MLS
Year Built 2022
Annual Tax Amount $6,217
Lot Size 0.340 Acres
Acres 0.34
Property Sub-Type Single Family Residence
Property Description
Perfectly positioned on the 17th hole of Las Colinas Golf Course, this home welcomes you with an elegant leaded glass front door. The spacious kitchen/family room combination includes an open dining area, stone countertops, 42" cabinets, gas range, and tile backsplash. Premium upgrades include Viking Appliances, LG Signature TurboWash Series washer and dryer, plantation shutters throughout, and a Tesla charging station.
Enjoy serene golf course views through sliding glass doors and windows in the great room, kitchen, and dining areas. The covered patio provides ideal space for entertaining. The master suite features breathtaking views, a large walk-in closet, spacious walk-in shower, and dual sink vanities. Two additional bedrooms and a guest bath offers privacy for visitors. The two-car garage includes extra space for a golf cart.
Resort amenities include two 18-hole golf courses, tennis and pickleball courts, three restaurants, a lounge, swimming pool, spa, workout facilities, marina with boat storage, and skeet shooting.
Membership required (choose Golf or Social):
- Please see attachment in MLS for Social & Golf Membership Pricing and Information
Located just 45 minutes from Orlando attractions and 90 minutes from Gulf or Atlantic beaches. Schedule your showing today!
Location
State FL
County Lake
Community Las Colinas Ph Ii Sub
Zoning PUD
Interior
Interior Features Ceiling Fans(s), Crown Molding, Eat-in Kitchen, High Ceilings, Kitchen/Family Room Combo, Open Floorplan, Primary Bedroom Main Floor, Solid Wood Cabinets, Split Bedroom, Stone Counters, Thermostat, Walk-In Closet(s)
Heating Central
Cooling Central Air
Flooring Tile
Fireplace false
Appliance Dishwasher, Disposal, Dryer, Gas Water Heater, Ice Maker, Kitchen Reverse Osmosis System, Microwave, Range, Refrigerator, Washer, Water Filtration System
Laundry Inside, Laundry Room
Exterior
Exterior Feature Irrigation System, Lighting, Sidewalk, Sliding Doors
Parking Features Driveway, Garage Door Opener, Ground Level, Oversized
Garage Spaces 2.0
Community Features Clubhouse, Deed Restrictions, Fitness Center, Gated Community - No Guard, Golf Carts OK, Golf, Playground, Pool, Restaurant, Sidewalks, Tennis Courts
Utilities Available Cable Connected, Electricity Connected, Natural Gas Connected, Phone Available, Public, Sewer Connected, Street Lights, Water Connected
Amenities Available Pickleball Court(s)
View Y/N Yes
View Golf Course, Trees/Woods, Water
Roof Type Tile
Porch Covered, Rear Porch, Screened
Attached Garage true
Garage true
Private Pool No
Building
Lot Description Cul-De-Sac, Landscaped, On Golf Course, Paved
Story 1
Entry Level One
Foundation Slab
Lot Size Range 1/4 to less than 1/2
Sewer Public Sewer
Water Public
Architectural Style Mediterranean
Structure Type Block,Stucco
New Construction false
Schools
Elementary Schools Astatula Elem
Middle Schools Tavares Middle
High Schools Tavares High
Others
Pets Allowed Breed Restrictions, Number Limit, Size Limit, Yes
HOA Fee Include Maintenance Grounds,Pool,Private Road
Senior Community No
Pet Size Medium (36-60 Lbs.)
Ownership Fee Simple
Monthly Total Fees $180
Acceptable Financing Cash, Conventional, FHA, VA Loan
Membership Fee Required Required
Listing Terms Cash, Conventional, FHA, VA Loan
Num of Pet 2
Special Listing Condition None
Virtual Tour https://www.zillow.com/view-imx/436a1795-7cd3-4262-b33f-abe373cdfa17?setAttribution=mls&wl=true&initialViewType=pano&utm_source=dashboard

"My job is to find and attract mastery-based agents to the office, protect the culture, and make sure everyone is happy! "






