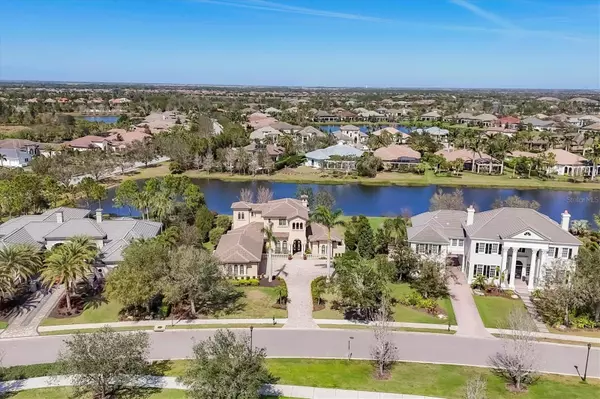4 Beds
4 Baths
4,053 SqFt
4 Beds
4 Baths
4,053 SqFt
Key Details
Property Type Single Family Home
Sub Type Single Family Residence
Listing Status Active
Purchase Type For Sale
Square Footage 4,053 sqft
Price per Sqft $727
Subdivision Lake Club Ph I
MLS Listing ID A4639396
Bedrooms 4
Full Baths 4
Construction Status Completed
HOA Fees $8,663/ann
HOA Y/N Yes
Originating Board Stellar MLS
Year Built 2012
Annual Tax Amount $21,815
Lot Size 0.570 Acres
Acres 0.57
Property Sub-Type Single Family Residence
Property Description
This meticulously maintained estate home, set on an oversized private lot, embodies the Florida lifestyle. Built in 2012 and Florida Certified Green, this spacious residence features over 4,053 square feet, four bedrooms, and four baths, showcasing countless designer details.
Enter through the grand entrance and be greeted by a soaring two-story foyer. The beautifully appointed living room, complete with a custom fireplace, is perfect for gatherings, while the elegant dining room offers lovely views of the sparkling pool and lake.
The heart of the home is the gourmet chef's kitchen, updated with Viking double ovens, a Fulgor Milano refrigerator, and a 36” cooktop. Enjoy quartzite countertops, a stylish backsplash, and an oversized island with prep sink and breakfast seating. This culinary masterpiece is enhanced by pendant lighting and a walk-in pantry.
Throughout the home, wide plank teak hardwood floors, crown molding, and plantation shutters add elegance. The family room features disappearing glass sliders that blend indoor and outdoor living, offering stunning views. Impact glass windows and two tankless water heaters ensure peace of mind.
Retreat to the luxurious master suite with tranquil lake views, custom walk-in closets, and a spa-like master bath featuring Italian tile, a soaking tub, and an oversized walk-through shower.
Upstairs, a spacious bonus room awaits, complete with a guest bedroom, wet bar, and oversized lanai with lake views—perfect for relaxation or entertaining.
Step outside to the expansive paver lanai designed for entertaining. The saltwater pool and spa feature a built-in sun shelf, while the outdoor kitchen boasts a 42” Hestan grill. Enjoy endless lake views from the dining area.
This home is fully automated, allowing control of the pool, spa, and lighting from your smartphone. With a wired 7.1 surround system in the bonus room, entertainment is taken to the next level.
Beyond the home, The Lake Club offers an exceptional lifestyle. Launch your kayak, explore interconnected lakes, or visit the 20,000-square-foot clubhouse, featuring a restaurant, ballroom, fitness center, tennis courts, and pickle ball courts.
This is more than a home—it's a lifestyle. Schedule your private tour today and discover the perfect blend of luxury and community at The Lake Club at Lakewood Ranch.
Location
State FL
County Manatee
Community Lake Club Ph I
Zoning PD-MU
Rooms
Other Rooms Breakfast Room Separate, Den/Library/Office, Formal Dining Room Separate, Great Room, Media Room
Interior
Interior Features Built-in Features, Ceiling Fans(s), Central Vaccum, Crown Molding, Eat-in Kitchen, High Ceilings, Primary Bedroom Main Floor, Smart Home, Solid Surface Counters, Solid Wood Cabinets, Tray Ceiling(s), Walk-In Closet(s), Wet Bar, Window Treatments
Heating Heat Pump
Cooling Central Air
Flooring Hardwood, Tile
Fireplaces Type Electric
Furnishings Unfurnished
Fireplace true
Appliance Bar Fridge, Built-In Oven, Cooktop, Dishwasher, Disposal, Dryer, Electric Water Heater, Kitchen Reverse Osmosis System, Microwave, Range Hood, Refrigerator, Washer, Water Purifier, Water Softener, Wine Refrigerator
Laundry Gas Dryer Hookup, Inside, Laundry Room
Exterior
Exterior Feature Balcony, French Doors, Irrigation System, Lighting, Outdoor Kitchen, Rain Gutters, Sidewalk, Sliding Doors, Sprinkler Metered
Parking Features Electric Vehicle Charging Station(s), Garage Faces Side, Oversized
Garage Spaces 3.0
Pool Auto Cleaner, Child Safety Fence, Heated, In Ground, Lighting, Salt Water, Screen Enclosure
Community Features Association Recreation - Owned, Clubhouse, Deed Restrictions, Fitness Center, Gated Community - Guard, Golf Carts OK, Irrigation-Reclaimed Water, Park, Pool, Restaurant, Sidewalks, Tennis Courts
Utilities Available Cable Connected, Fiber Optics, Natural Gas Connected, Public, Sprinkler Recycled, Underground Utilities, Water Connected
Amenities Available Clubhouse, Fitness Center, Gated, Park, Pickleball Court(s), Tennis Court(s)
Waterfront Description Pond
View Y/N Yes
Water Access Yes
Water Access Desc Pond
View Pool, Water
Roof Type Tile
Porch Covered, Porch, Rear Porch, Screened
Attached Garage true
Garage true
Private Pool Yes
Building
Lot Description Oversized Lot, Private, Sidewalk, Paved
Entry Level Two
Foundation Slab
Lot Size Range 1/2 to less than 1
Builder Name Paradise Homes
Sewer Public Sewer
Water Public
Architectural Style Mediterranean
Structure Type Block,Stucco
New Construction false
Construction Status Completed
Schools
Elementary Schools Robert E Willis Elementary
Middle Schools Nolan Middle
High Schools Lakewood Ranch High
Others
Pets Allowed Cats OK, Dogs OK, Yes
HOA Fee Include Common Area Taxes,Pool,Management,Private Road,Recreational Facilities,Security
Senior Community No
Ownership Fee Simple
Monthly Total Fees $721
Membership Fee Required Required
Num of Pet 3
Special Listing Condition None
Virtual Tour https://vimeo.com/1060082516?share=copy#t=0

"My job is to find and attract mastery-based agents to the office, protect the culture, and make sure everyone is happy! "






