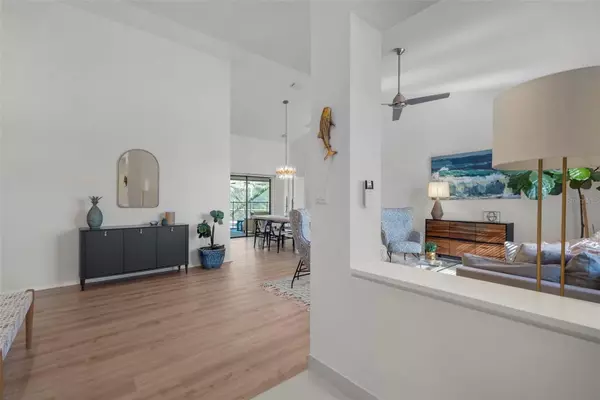Tampa Bay
tampabay@realtypartners.com3 Beds
2 Baths
2,233 SqFt
3 Beds
2 Baths
2,233 SqFt
Key Details
Property Type Single Family Home
Sub Type Single Family Residence
Listing Status Active
Purchase Type For Sale
Square Footage 2,233 sqft
Price per Sqft $261
Subdivision Southwood Sec A
MLS Listing ID N6135947
Bedrooms 3
Full Baths 2
HOA Fees $65/qua
HOA Y/N Yes
Originating Board Stellar MLS
Year Built 1988
Annual Tax Amount $6,010
Lot Size 9,583 Sqft
Acres 0.22
Property Description
Welcome to this Unique 3-bedroom, 2-bathroom pool home, offering over 2,233 square feet of living space on nearly a ¼ acre lot. This home is filled with character, featuring a beautiful wood-burning fireplace and mantel, tall ceilings, glass block window in the primary bathroom, recessed lighting, brand new modern flooring and a formal dining room that overlooks a serene pool view.
The highlight of this property is the expansive saltwater heated pool, nestled in a very private tropical backyard with its 800 sq ft lanai offering plenty of space for entertaining.
The primary suite, located on one side of the house, features private sliding doors to the lanai and pool, his and her walk-in closets with ample closet space, primary bath which includes two separate sink vanities, a walk-in shower, and a luxurious raised jetted tub.
On the opposite side of the home, two spacious bedrooms are side by side, each with walk-in closets. The sizeable guest bathroom, which also serves as the pool bathroom, includes a tub/shower combo and direct access to the newly rescreened lanai. No Flood insurance required as property is not in a flood zone.
Additional features include new roof to be installed, reverse osmosis kitchen system, central vacuum, separate laundry room with sink, 2 car garage and recently replaced dishwasher and clothes dryer. The sellers are offering a home warranty to the buyer. Located minutes to the highly sought after Wellen Park which is close by Gulf beaches, shopping, dining, entertainment, schools, medical facilities, and Atlanta Braves Training Facilities.
Do not miss out on seeing this home in person, book your appointment today!
Location
State FL
County Sarasota
Community Southwood Sec A
Zoning RSF3
Interior
Interior Features Ceiling Fans(s), Central Vaccum, High Ceilings, Kitchen/Family Room Combo, Living Room/Dining Room Combo, Open Floorplan, Skylight(s)
Heating Electric
Cooling Central Air
Flooring Luxury Vinyl
Fireplaces Type Wood Burning
Fireplace true
Appliance Dishwasher, Kitchen Reverse Osmosis System, Microwave, Range, Refrigerator, Washer
Laundry Laundry Room
Exterior
Exterior Feature Irrigation System, Private Mailbox, Rain Gutters, Sidewalk, Sliding Doors
Garage Spaces 2.0
Pool Chlorine Free, Heated, In Ground, Salt Water
Community Features Sidewalks
Utilities Available Cable Available, Electricity Available, Sewer Connected, Water Connected
Amenities Available Maintenance
View Garden, Pool
Roof Type Shingle
Porch Screened
Attached Garage true
Garage true
Private Pool Yes
Building
Lot Description Near Golf Course, Private, Sidewalk
Story 1
Entry Level One
Foundation Slab
Lot Size Range 0 to less than 1/4
Sewer Public Sewer
Water Public
Architectural Style Mediterranean
Structure Type Stucco
New Construction false
Schools
Elementary Schools Taylor Ranch Elementary
Middle Schools Venice Area Middle
High Schools Venice Senior High
Others
Pets Allowed Cats OK, Dogs OK, Yes
HOA Fee Include Other
Senior Community No
Ownership Fee Simple
Monthly Total Fees $84
Acceptable Financing Cash, Conventional, FHA, VA Loan
Membership Fee Required Required
Listing Terms Cash, Conventional, FHA, VA Loan
Special Listing Condition None

"My job is to find and attract mastery-based agents to the office, protect the culture, and make sure everyone is happy! "






