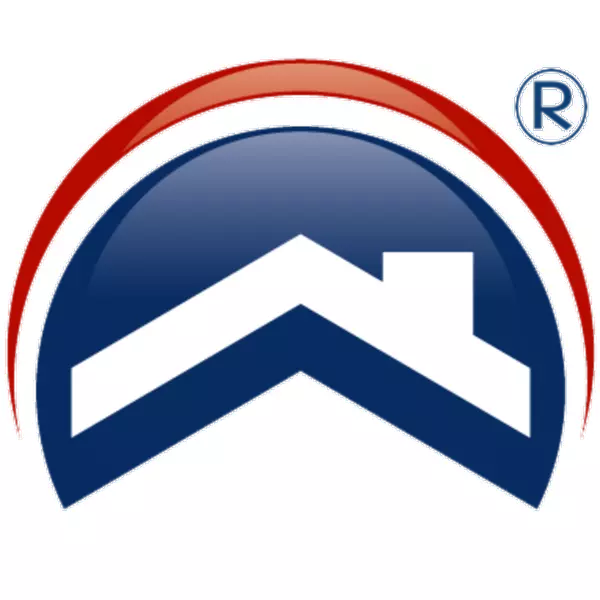
Tampa Bay
tampabay@realtypartners.com4 Beds
2 Baths
2,291 SqFt
4 Beds
2 Baths
2,291 SqFt
OPEN HOUSE
Sat Nov 23, 10:00am - 1:00pm
Sun Nov 24, 10:00am - 1:00pm
Key Details
Property Type Single Family Home
Sub Type Single Family Residence
Listing Status Active
Purchase Type For Sale
Square Footage 2,291 sqft
Price per Sqft $248
Subdivision Winsor Manor 1St Add
MLS Listing ID O6259586
Bedrooms 4
Full Baths 2
HOA Fees $75/ann
HOA Y/N Yes
Originating Board Stellar MLS
Year Built 1976
Annual Tax Amount $1,714
Lot Size 0.280 Acres
Acres 0.28
Property Description
Welcome to 172 Sheridan Ave, a beautifully maintained home with a brand-new roof installed in 2024! This 4-bedroom, 2-bathroom property is packed with features designed for comfortable living and effortless entertaining in the heart of Longwood.
Property Highlights: • New Roof (2024): Enjoy the peace of mind that comes with a major upgrade already done for you.• Spacious Layout: 4 generously sized bedrooms and 2 full bathrooms, offering plenty of room for family and guests.• Private Pool: Your own backyard oasis awaits, complete with a sparkling pool perfect for Florida living.• Chef’s Kitchen: A large kitchen with ample storage, a newer refrigerator, and plenty of counter space makes cooking a breeze.• Updated Utilities: A gas water heater adds efficiency to your daily routine.• Low HOA: Benefit from a very low HOA fee of only $75 annually.
Seller Incentive: $10,000 seller credit to help make this home your own.
Prime Location:
Nestled in the heart of Longwood, this home is close to top-rated schools, parks, shopping, dining, and offers easy access to major highways for convenient commuting.
Don’t miss this opportunity to own a home that combines modern updates, exceptional features, and an unbeatable location. Schedule your private showing today!
Location
State FL
County Seminole
Community Winsor Manor 1St Add
Zoning RES
Interior
Interior Features Ceiling Fans(s), Crown Molding, Eat-in Kitchen, Kitchen/Family Room Combo, Primary Bedroom Main Floor, Solid Surface Counters, Solid Wood Cabinets, Split Bedroom, Walk-In Closet(s)
Heating Central, Natural Gas
Cooling Central Air
Flooring Ceramic Tile, Laminate
Fireplace false
Appliance Cooktop, Dishwasher, Disposal, Dryer, Gas Water Heater, Microwave, Refrigerator, Washer
Laundry Laundry Closet, Laundry Room
Exterior
Exterior Feature French Doors, Irrigation System, Outdoor Grill
Garage Spaces 2.0
Pool Other
Utilities Available Cable Available, Cable Connected, Electricity Available, Electricity Connected
Waterfront false
Roof Type Shingle
Porch Covered, Patio, Screened
Attached Garage true
Garage true
Private Pool Yes
Building
Entry Level One
Foundation Slab
Lot Size Range 1/4 to less than 1/2
Sewer Public Sewer
Water Public
Structure Type Block,Stucco
New Construction false
Others
Pets Allowed Yes
Senior Community No
Ownership Fee Simple
Monthly Total Fees $6
Membership Fee Required Required
Special Listing Condition None


"My job is to find and attract mastery-based agents to the office, protect the culture, and make sure everyone is happy! "






