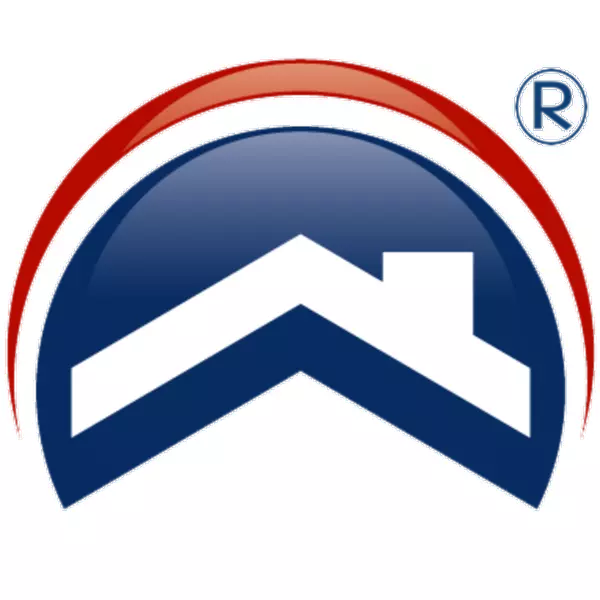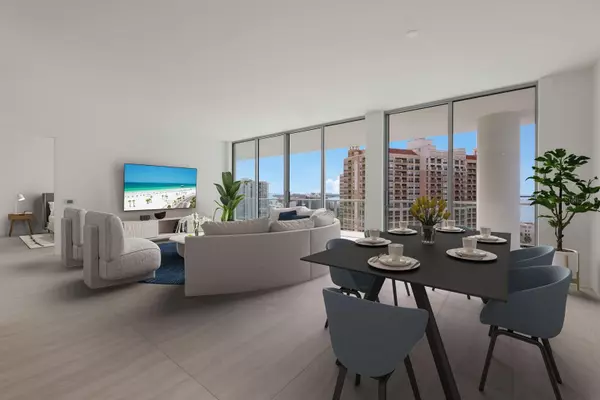
Tampa Bay
tampabay@realtypartners.com2 Beds
3 Baths
2,079 SqFt
2 Beds
3 Baths
2,079 SqFt
Key Details
Property Type Condo
Sub Type Condominium
Listing Status Active
Purchase Type For Sale
Square Footage 2,079 sqft
Price per Sqft $1,322
Subdivision Bayso Sarasota
MLS Listing ID A4629810
Bedrooms 2
Full Baths 3
Condo Fees $5,130
HOA Y/N No
Originating Board Stellar MLS
Year Built 2023
Annual Tax Amount $20,530
Property Description
Location
State FL
County Sarasota
Community Bayso Sarasota
Zoning AE
Rooms
Other Rooms Den/Library/Office, Family Room, Inside Utility, Storage Rooms
Interior
Interior Features Built-in Features, Elevator, Kitchen/Family Room Combo, Living Room/Dining Room Combo, Open Floorplan, Primary Bedroom Main Floor, Solid Surface Counters, Split Bedroom, Stone Counters, Walk-In Closet(s)
Heating Central, Electric, Heat Pump
Cooling Central Air
Flooring Tile
Furnishings Unfurnished
Fireplace false
Appliance Bar Fridge, Built-In Oven, Convection Oven, Cooktop, Dishwasher, Dryer, Electric Water Heater, Ice Maker, Microwave, Range Hood, Refrigerator, Washer
Laundry Laundry Closet, Laundry Room, Same Floor As Condo Unit
Exterior
Exterior Feature Balcony, Dog Run, Lighting, Private Mailbox, Sidewalk, Sliding Doors
Garage Assigned, Covered, Deeded, Under Building
Garage Spaces 2.0
Pool Above Ground, Auto Cleaner, Deck, Gunite, Infinity, Outside Bath Access, Screen Enclosure, Solar Power Pump
Community Features Association Recreation - Owned, Buyer Approval Required, Community Mailbox, Fitness Center, Pool
Utilities Available Cable Available, Electricity Connected, Phone Available, Sewer Connected, Underground Utilities, Water Connected
Amenities Available Elevator(s), Fitness Center, Lobby Key Required, Maintenance, Pool, Security, Spa/Hot Tub, Storage, Vehicle Restrictions
Waterfront true
Waterfront Description Intracoastal Waterway
View Y/N Yes
View Water
Roof Type Concrete,Membrane
Attached Garage true
Garage true
Private Pool No
Building
Story 19
Entry Level One
Foundation Concrete Perimeter, Slab, Stilt/On Piling
Lot Size Range Non-Applicable
Builder Name Kolter
Sewer Public Sewer
Water Public
Architectural Style Contemporary
Structure Type Block,Stucco
New Construction false
Schools
Elementary Schools Alta Vista Elementary
Middle Schools Booker Middle
High Schools Booker High
Others
Pets Allowed Yes
HOA Fee Include Pool,Fidelity Bond,Insurance,Maintenance Grounds,Maintenance,Management,Recreational Facilities
Senior Community No
Pet Size Large (61-100 Lbs.)
Ownership Fee Simple
Monthly Total Fees $1, 710
Acceptable Financing Cash, Conventional
Membership Fee Required None
Listing Terms Cash, Conventional
Num of Pet 1
Special Listing Condition None


"My job is to find and attract mastery-based agents to the office, protect the culture, and make sure everyone is happy! "






