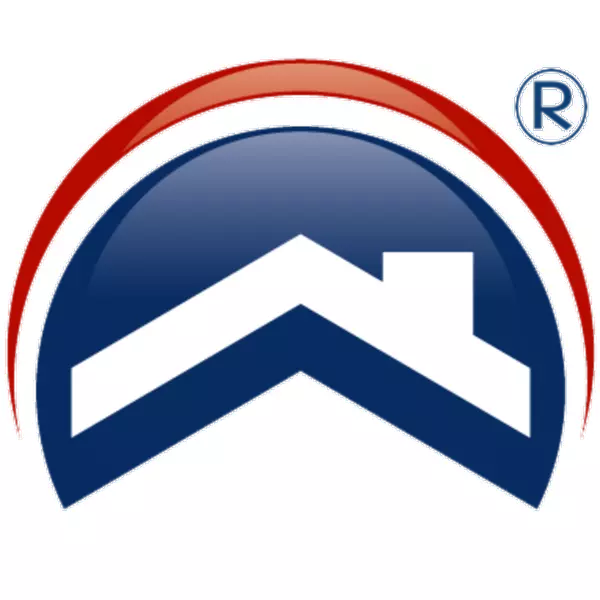
Tampa Bay
tampabay@realtypartners.com4 Beds
2 Baths
2,234 SqFt
4 Beds
2 Baths
2,234 SqFt
Key Details
Property Type Single Family Home
Sub Type Single Family Residence
Listing Status Active
Purchase Type For Sale
Square Footage 2,234 sqft
Price per Sqft $268
Subdivision Water Ridge Sub
MLS Listing ID P4932752
Bedrooms 4
Full Baths 2
HOA Fees $1,010
HOA Y/N Yes
Originating Board Stellar MLS
Year Built 2021
Annual Tax Amount $5,998
Lot Size 8,276 Sqft
Acres 0.19
Lot Dimensions 137 x 61
Property Description
This home’s large open concept floor plan is perfect for everyday living and entertaining and it is filled with an abundance of beautiful views and natural light from the 8 ft glass sliding doors and large windows. You will absolutely love and enjoy gorgeous sunset views from the large, fully screened lanai designed to maximize the Florida indoor/outdoor living experience. The master bedroom suite will further impress you with two walk-in closets and a state-of-the-art master bath featuring a huge walk-in shower with multiple shower heads, transom window and custom high-end cabinetry. Moreover, the amply sized three additional bedrooms all have built in closets and ceiling fans. Separate laundry room with built-in custom cabinetry and washer/dryer. And a large two car garage with an oversized driveway. Do not miss this opportunity to live in this dream home in a community offering great resort style amenities such as multiple tennis and pickleball court complexes, 3 pools, boat ramps, access to 3 lakes, gym facilities, boat/RV storage, community fishing docks, a beautiful club house and the convenience of being located between Tampa and Orlando off the I-4. Close to Universal Studios, Disney Parks, Adams Estates, Shopping, Restaurants and much more!
Location
State FL
County Polk
Community Water Ridge Sub
Interior
Interior Features Ceiling Fans(s), Crown Molding, Eat-in Kitchen, High Ceilings, Open Floorplan, Stone Counters, Thermostat, Walk-In Closet(s), Window Treatments
Heating Central
Cooling Central Air
Flooring Carpet, Ceramic Tile, Hardwood
Fireplace false
Appliance Dishwasher, Dryer, Microwave, Range, Refrigerator, Washer
Laundry Inside, Laundry Room
Exterior
Exterior Feature Irrigation System, Lighting, Other, Sidewalk, Sliding Doors
Garage Driveway, Garage Door Opener, Oversized
Garage Spaces 2.0
Community Features Association Recreation - Owned, Clubhouse, Community Mailbox, Deed Restrictions, Fitness Center, Gated Community - No Guard, Golf Carts OK, Pool, Tennis Courts, Wheelchair Access
Utilities Available BB/HS Internet Available, Cable Available, Electricity Connected, Phone Available, Public, Sewer Connected, Street Lights, Underground Utilities, Water Connected
Amenities Available Basketball Court, Clubhouse, Fitness Center, Gated, Pickleball Court(s), Pool, Recreation Facilities, Sauna, Storage, Tennis Court(s), Wheelchair Access
Waterfront Description Canal - Freshwater
View Y/N Yes
Water Access Yes
Water Access Desc Lake
View Trees/Woods, Water
Roof Type Shingle
Porch Covered, Front Porch, Rear Porch, Screened
Attached Garage true
Garage true
Private Pool No
Building
Lot Description Landscaped
Story 1
Entry Level One
Foundation Slab, Stem Wall
Lot Size Range 0 to less than 1/4
Builder Name Hulbert Homes Inc
Sewer Public Sewer
Water Public
Structure Type Block,Stone,Stucco
New Construction false
Others
Pets Allowed Cats OK, Dogs OK, Yes
HOA Fee Include Pool,Escrow Reserves Fund,Management,Recreational Facilities
Senior Community No
Ownership Fee Simple
Monthly Total Fees $168
Acceptable Financing Cash, Conventional, FHA, VA Loan
Membership Fee Required Required
Listing Terms Cash, Conventional, FHA, VA Loan
Special Listing Condition None


"My job is to find and attract mastery-based agents to the office, protect the culture, and make sure everyone is happy! "






