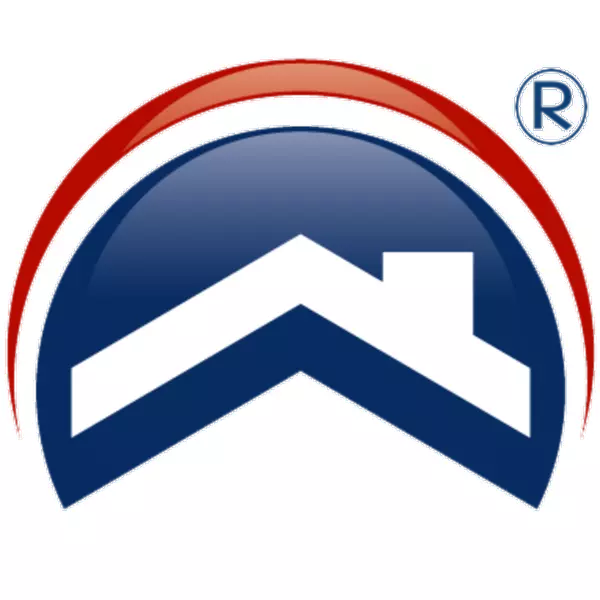
Tampa Bay
tampabay@realtypartners.com5 Beds
5 Baths
3,664 SqFt
5 Beds
5 Baths
3,664 SqFt
Key Details
Property Type Single Family Home
Sub Type Single Family Residence
Listing Status Active
Purchase Type For Rent
Square Footage 3,664 sqft
Subdivision Parkside Ph 1
MLS Listing ID S5115565
Bedrooms 5
Full Baths 4
Half Baths 1
HOA Y/N No
Originating Board Stellar MLS
Year Built 2014
Lot Size 9,147 Sqft
Acres 0.21
Property Description
Location
State FL
County Orange
Community Parkside Ph 1
Rooms
Other Rooms Bonus Room, Storage Rooms
Interior
Interior Features Kitchen/Family Room Combo, Living Room/Dining Room Combo, Open Floorplan, Solid Surface Counters, Solid Wood Cabinets, Thermostat, Walk-In Closet(s)
Heating Central, Electric
Cooling Central Air
Flooring Carpet, Ceramic Tile, Hardwood
Furnishings Unfurnished
Fireplace false
Appliance Built-In Oven, Cooktop, Dishwasher, Dryer, Microwave, Refrigerator, Washer
Laundry Laundry Closet
Exterior
Garage Spaces 2.0
Fence Fenced
Community Features Clubhouse, Playground, Pool, Tennis Courts
Utilities Available Cable Connected, Electricity Connected, Sprinkler Meter, Street Lights, Water Connected
Amenities Available Clubhouse, Playground, Pool, Tennis Court(s)
Porch Covered, Patio
Attached Garage true
Garage true
Private Pool No
Building
Entry Level Two
Sewer Public Sewer
New Construction false
Schools
Elementary Schools Sand Lake Elem
Middle Schools Southwest Middle
High Schools Lake Buena Vista High School
Others
Pets Allowed Cats OK, Dogs OK
Senior Community No
Membership Fee Required None


"My job is to find and attract mastery-based agents to the office, protect the culture, and make sure everyone is happy! "






