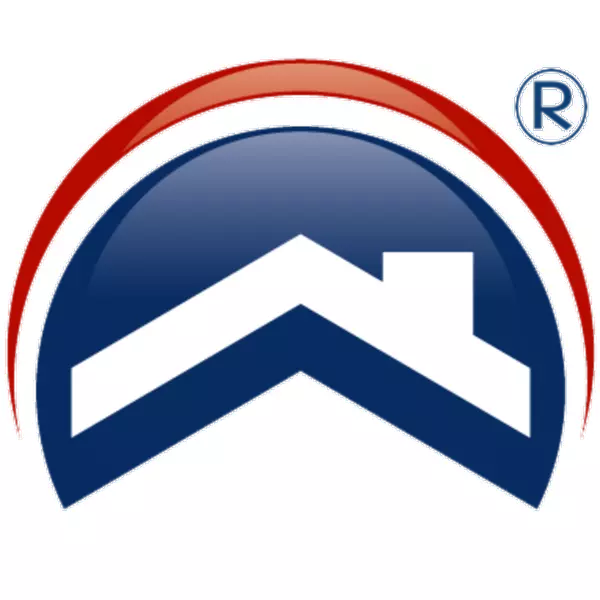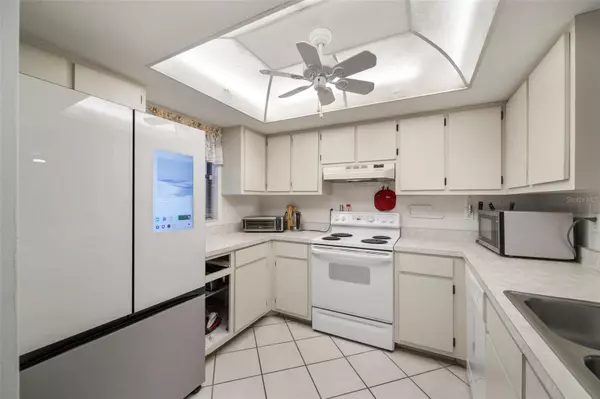
Tampa Bay
tampabay@realtypartners.com3 Beds
2 Baths
1,629 SqFt
3 Beds
2 Baths
1,629 SqFt
Key Details
Property Type Single Family Home
Sub Type Single Family Residence
Listing Status Active
Purchase Type For Sale
Square Footage 1,629 sqft
Price per Sqft $337
Subdivision Lakewood Terrace
MLS Listing ID OK224635
Bedrooms 3
Full Baths 2
HOA Y/N No
Originating Board Stellar MLS
Year Built 1988
Annual Tax Amount $3,791
Lot Size 1.260 Acres
Acres 1.26
Property Description
Location
State FL
County Lee
Community Lakewood Terrace
Zoning RS-1
Interior
Interior Features Cathedral Ceiling(s), Ceiling Fans(s), L Dining, Primary Bedroom Main Floor
Heating Electric, Solar
Cooling Central Air
Flooring Carpet, Tile
Fireplace false
Appliance Dishwasher, Disposal, Dryer, Electric Water Heater, Microwave, Range, Refrigerator, Washer, Whole House R.O. System
Laundry In Garage
Exterior
Exterior Feature Sliding Doors, Storage
Garage Covered, Driveway, Split Garage, Workshop in Garage
Garage Spaces 2.0
Pool Heated, In Ground, Screen Enclosure
Utilities Available Cable Available, Electricity Available, Public, Sprinkler Well
Roof Type Shingle
Porch Covered, Deck, Patio, Screened
Attached Garage true
Garage true
Private Pool Yes
Building
Lot Description Cleared, Cul-De-Sac, In County, Oversized Lot
Story 1
Entry Level One
Foundation Slab
Lot Size Range 1 to less than 2
Sewer Septic Tank
Water Well
Architectural Style Ranch
Structure Type Stucco
New Construction false
Others
Senior Community No
Ownership Fee Simple
Acceptable Financing Cash, Conventional, FHA, VA Loan
Listing Terms Cash, Conventional, FHA, VA Loan
Special Listing Condition None


"My job is to find and attract mastery-based agents to the office, protect the culture, and make sure everyone is happy! "






