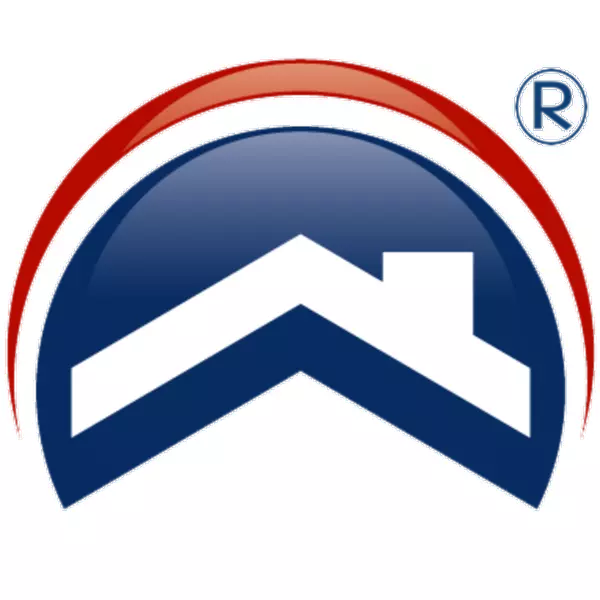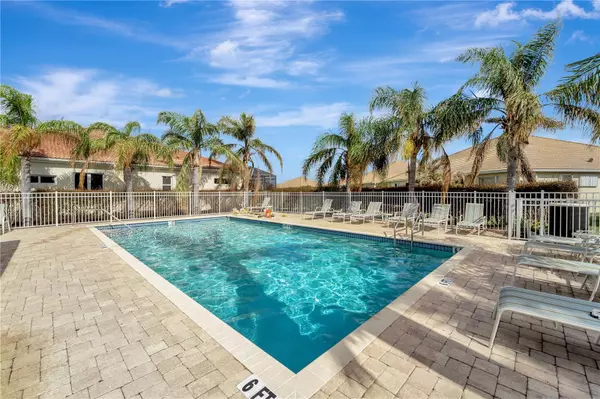
Tampa Bay
tampabay@realtypartners.com2 Beds
2 Baths
1,560 SqFt
2 Beds
2 Baths
1,560 SqFt
Key Details
Property Type Single Family Home
Sub Type Villa
Listing Status Active
Purchase Type For Sale
Square Footage 1,560 sqft
Price per Sqft $223
Subdivision Arlington Cove
MLS Listing ID TB8318020
Bedrooms 2
Full Baths 2
HOA Fees $300/mo
HOA Y/N Yes
Originating Board Stellar MLS
Year Built 2013
Annual Tax Amount $3,994
Lot Size 3,920 Sqft
Acres 0.09
Property Description
2 spacious bedrooms +VERSATILE DEN SPACE, ideal for a home office or bedroom.
Thoughtfully designed interior with ample natural light Open-concept living and dining area, perfect for entertaining Fully equipped kitchen featuring sleek appliances, acrylic countertop and plenty of storage Tranquil outdoor patio, perfect for enjoying Florida's sunshine and fresh air A corner lot for more privacy. Attached garage for convenience and additional storage space
Access to community amenities, including pool and clubhouse
Location
State FL
County Sarasota
Community Arlington Cove
Zoning RSF4
Interior
Interior Features Ceiling Fans(s), Open Floorplan, Walk-In Closet(s)
Heating Central
Cooling Central Air
Flooring Tile
Furnishings Partially
Fireplace false
Appliance Convection Oven, Cooktop, Dishwasher, Dryer, Electric Water Heater, Freezer, Microwave, Refrigerator, Washer
Laundry Laundry Room
Exterior
Exterior Feature Sliding Doors
Parking Features Garage Door Opener
Garage Spaces 2.0
Community Features Clubhouse, Pool
Utilities Available Electricity Connected, Sewer Connected, Water Connected
Roof Type Tile
Attached Garage true
Garage true
Private Pool No
Building
Lot Description Corner Lot
Story 1
Entry Level One
Foundation Concrete Perimeter
Lot Size Range 0 to less than 1/4
Sewer Public Sewer
Water Public
Structure Type Stucco
New Construction false
Others
Pets Allowed Cats OK, Dogs OK
HOA Fee Include Cable TV,Common Area Taxes,Pool,Maintenance Structure,Maintenance Grounds,Pest Control
Senior Community No
Ownership Fee Simple
Monthly Total Fees $300
Membership Fee Required Required
Special Listing Condition None


"My job is to find and attract mastery-based agents to the office, protect the culture, and make sure everyone is happy! "






