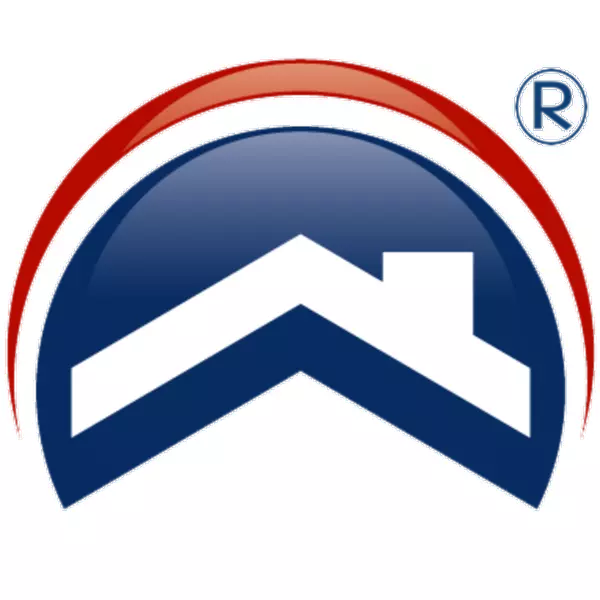
Tampa Bay
tampabay@realtypartners.com4 Beds
3 Baths
2,208 SqFt
4 Beds
3 Baths
2,208 SqFt
Key Details
Property Type Single Family Home
Sub Type Single Family Residence
Listing Status Pending
Purchase Type For Rent
Square Footage 2,208 sqft
Subdivision Silverlake Phase 1
MLS Listing ID S5112558
Bedrooms 4
Full Baths 3
HOA Y/N No
Originating Board Stellar MLS
Year Built 2023
Lot Size 4,791 Sqft
Acres 0.11
Property Description
The outdoor space is truly a highlight, featuring a yard that offers plenty of room for outdoor activities, gardening, or simply enjoying the Florida sunshine. Heading upstairs, you’ll discover a versatile loft area, perfect for a home office, media room, or play area. The generously sized master bedroom is a serene retreat, filled with natural light from a large window. It features an expansive en-suite bathroom with dual vanity sinks, a stand-up shower, and a spacious walk-in closet, providing the perfect blend of functionality and luxury.
The additional bedrooms are thoughtfully located nearby, offering comfort and privacy for family members or guests. The last bathroom includes a convenient shower-tub combo. For added convenience, the laundry room is also situated on the second floor.
Residents of this community will enjoy access to a range of amenities, including a sparkling community pool, a playground, and a dedicated dog park for your furry friends. The property is ideally situated, offering easy access to local schools, shopping, dining, and major highways, making it a perfect choice for those seeking both comfort and convenience.
Don’t miss the chance to make this exceptional property your new home!
Location
State FL
County Polk
Community Silverlake Phase 1
Rooms
Other Rooms Loft, Storage Rooms
Interior
Interior Features Eat-in Kitchen, Kitchen/Family Room Combo, Open Floorplan, PrimaryBedroom Upstairs, Thermostat, Walk-In Closet(s)
Heating Electric
Cooling Central Air
Furnishings Unfurnished
Fireplace false
Appliance Dishwasher, Dryer, Microwave, Range, Refrigerator, Washer
Laundry Inside, Laundry Room
Exterior
Exterior Feature Irrigation System, Rain Gutters, Sidewalk, Sliding Doors
Garage Driveway
Garage Spaces 2.0
Community Features Dog Park, Playground, Pool
Waterfront false
Attached Garage true
Garage true
Private Pool No
Building
Lot Description Landscaped, Sidewalk
Story 2
Entry Level Two
New Construction true
Others
Pets Allowed No
Senior Community No
Membership Fee Required None


"My job is to find and attract mastery-based agents to the office, protect the culture, and make sure everyone is happy! "






