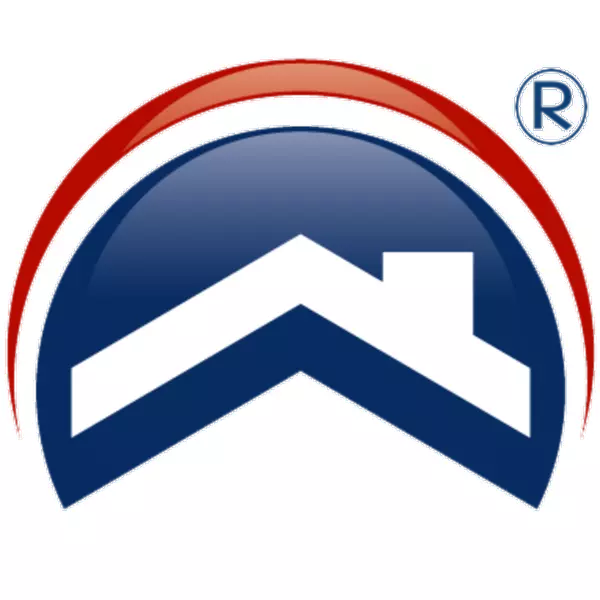
Tampa Bay
tampabay@realtypartners.com3 Beds
2 Baths
1,703 SqFt
3 Beds
2 Baths
1,703 SqFt
Key Details
Property Type Single Family Home
Sub Type Single Family Residence
Listing Status Active
Purchase Type For Sale
Square Footage 1,703 sqft
Price per Sqft $193
Subdivision Poinciana Nbrhd 02 Village 08
MLS Listing ID O6235955
Bedrooms 3
Full Baths 2
HOA Fees $85/mo
HOA Y/N Yes
Originating Board Stellar MLS
Year Built 2019
Annual Tax Amount $1,495
Lot Size 8,276 Sqft
Acres 0.19
Property Description
Step inside to discover 9’4” high ceilings, elegant tile flooring throughout (no carpets!), and luxurious granite countertops in the kitchen and all bathrooms. The kitchen boasts a full stainless steel appliance package, complemented by wood cabinets with soft-close drawers and doors. The master suite features a large walk-in closet and a master bathroom with tiled showers—no plastic or fiberglass inserts here. Plus, you'll enjoy the comfort of a high-efficiency air conditioner and the convenience of a garage door opener.
This home also includes a limited home and structural warranty for added peace of mind. And if you choose one of our preferred lenders, you'll receive $5,500 towards closing costs!
Even better, this home comes with NO CDD and a very low yearly HOA fee. The Poinciana Villages community offers fantastic amenities, including an aquatic center, tennis courts, a fitness center, playgrounds, and several parks. You'll also be just a short distance from the beautifully appointed Poinciana Community Park.
This is your chance to own a move-in-ready home with unbeatable features and an incredible location. Don’t miss out—schedule your showing today!
Location
State FL
County Polk
Community Poinciana Nbrhd 02 Village 08
Zoning PUD
Interior
Interior Features Living Room/Dining Room Combo, Open Floorplan, Primary Bedroom Main Floor, Solid Surface Counters, Solid Wood Cabinets, Stone Counters, Walk-In Closet(s)
Heating Electric
Cooling Central Air
Flooring Ceramic Tile
Fireplace false
Appliance Dishwasher, Microwave, Range, Refrigerator
Laundry Common Area
Exterior
Exterior Feature Irrigation System, Sliding Doors
Garage Spaces 2.0
Utilities Available Cable Available, Cable Connected, Electricity Available, Electricity Connected, Sewer Available, Sewer Connected
Roof Type Shingle
Attached Garage true
Garage true
Private Pool No
Building
Story 1
Entry Level One
Foundation Slab
Lot Size Range 0 to less than 1/4
Sewer Public Sewer
Water Public
Structure Type Block,Stucco
New Construction false
Others
Pets Allowed Yes
Senior Community No
Ownership Fee Simple
Monthly Total Fees $85
Membership Fee Required Required
Special Listing Condition None


"My job is to find and attract mastery-based agents to the office, protect the culture, and make sure everyone is happy! "






