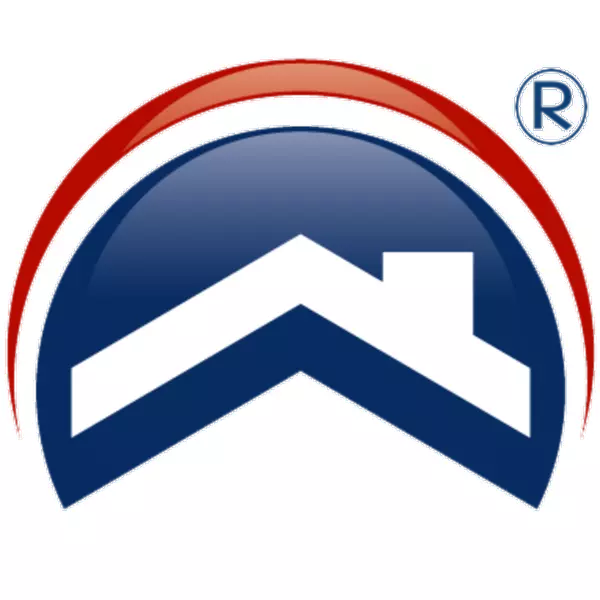
Tampa Bay
tampabay@realtypartners.com4 Beds
2 Baths
2,194 SqFt
4 Beds
2 Baths
2,194 SqFt
Key Details
Property Type Single Family Home
Sub Type Single Family Residence
Listing Status Active
Purchase Type For Sale
Square Footage 2,194 sqft
Price per Sqft $273
Subdivision Savannahs Pud
MLS Listing ID O6235487
Bedrooms 4
Full Baths 2
HOA Fees $100/mo
HOA Y/N Yes
Originating Board Stellar MLS
Year Built 1999
Annual Tax Amount $4,080
Lot Size 0.260 Acres
Acres 0.26
Property Description
Make every day a vacation in this beautifully updated 4-bedroom, 2-bath home that offers the perfect blend of modern amenities and coastal charm. Step inside to discover a bright and open floor plan featuring brand new cabinets and quartz countertops in the kitchen, perfectly complemented by updated light fixtures throughout the home. The living spaces are designed for comfort and style, providing an ideal setting for both relaxing and entertaining.
The outdoor space is a true retreat. Enjoy the sparkling pool with a new pool pump, salt cell, pool light, and an automated Hayward remote system for effortless control. The new landscaping enhances the property’s curb appeal, and the backyard boasts a tranquil pond view, multiple fruit trees, and a fun horseshoe pit for outdoor enjoyment. You can also take in the beautiful view of rocket launches right from your backyard, adding a unique and exciting touch to your home.
The home also features new stainless steel appliances and brand new garage door openers with a lifetime warranty. With a 2020 roof and AC unit, along with 2022 exterior paint, you can move in with peace of mind.
Located in a desirable neighborhood only 15 minutes to the beach and the Cape, 10 min to Kelly park boat ramp, conveniently located close go shopping, and top-rated schools, this home is a must-see. Don’t miss the opportunity to own this stunning, updated home in Merritt Island!
Location
State FL
County Brevard
Community Savannahs Pud
Zoning PUD
Interior
Interior Features Ceiling Fans(s), Eat-in Kitchen, High Ceilings, Kitchen/Family Room Combo, Open Floorplan, Primary Bedroom Main Floor, Solid Surface Counters, Solid Wood Cabinets, Tray Ceiling(s), Walk-In Closet(s)
Heating Central, Electric
Cooling Central Air
Flooring Ceramic Tile, Laminate
Fireplace false
Appliance Dishwasher, Disposal, Microwave, Range, Refrigerator
Laundry Inside
Exterior
Exterior Feature Lighting, Sidewalk, Sliding Doors
Parking Features Driveway
Garage Spaces 3.0
Pool In Ground
Utilities Available Cable Available, Electricity Available, Electricity Connected, Natural Gas Available, Sewer Available, Sewer Connected, Street Lights, Underground Utilities, Water Available, Water Connected
View Pool
Roof Type Shingle
Porch Covered, Front Porch, Porch, Rear Porch, Screened
Attached Garage true
Garage true
Private Pool Yes
Building
Lot Description City Limits, Sidewalk, Paved
Entry Level One
Foundation Slab
Lot Size Range 1/4 to less than 1/2
Sewer Public Sewer
Water Public
Architectural Style Traditional
Structure Type Block,Stucco
New Construction false
Others
Pets Allowed Yes
Senior Community No
Ownership Fee Simple
Monthly Total Fees $100
Acceptable Financing Cash, Conventional, FHA, VA Loan
Membership Fee Required Required
Listing Terms Cash, Conventional, FHA, VA Loan
Special Listing Condition None


"My job is to find and attract mastery-based agents to the office, protect the culture, and make sure everyone is happy! "






