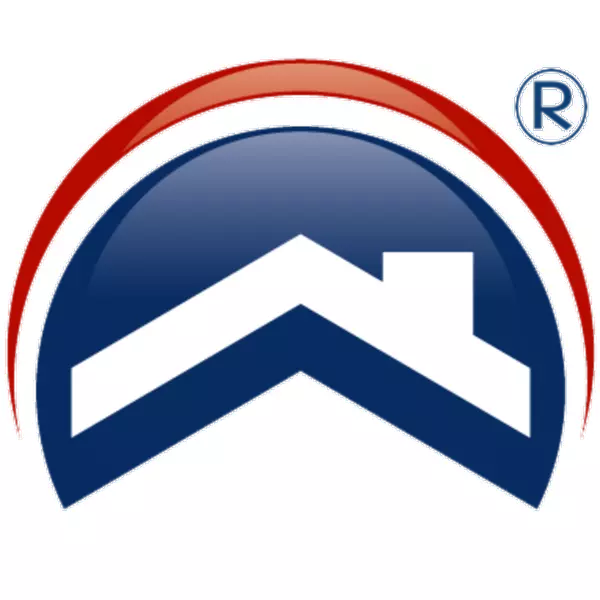
Tampa Bay
tampabay@realtypartners.com3 Beds
3 Baths
2,466 SqFt
3 Beds
3 Baths
2,466 SqFt
Key Details
Property Type Single Family Home
Sub Type Single Family Residence
Listing Status Active
Purchase Type For Sale
Square Footage 2,466 sqft
Price per Sqft $143
Subdivision Sugarmill Woods Cypress Village
MLS Listing ID T3542886
Bedrooms 3
Full Baths 2
Half Baths 1
HOA Fees $124/ann
HOA Y/N Yes
Originating Board Stellar MLS
Year Built 1994
Annual Tax Amount $2,547
Lot Size 0.330 Acres
Acres 0.33
Lot Dimensions 143x120
Property Description
The kitchen is spacious with an island and a breakfast bar. Plenty of cabinet space and a pantry designed for organization and function. The primary bedroom is spacious, with a walk in closet, en-suite bathroom that has a soaking tub and walk in shower.
Move right in or add your own touch, the choice is yours. Roof is BRAND NEW. This home comes well equipped with a water softener and washer and dryer.
Enjoy your Florida room and all the nature you care to enjoy. Beyond the property line, the greenbelt offers a sense of privacy and seclusion, creating a nature filled backdrop for daily life. This home has it all! Comfortable living in a beautiful neighborhood.
With low HOA fees and easy access to all of your favorite things on the Nature Coast, this home is a must see. No flood or evacuation zone. If you are looking for a one of a kind home that you can make your own, look no further. Schedule your private showing today!
Location
State FL
County Citrus
Community Sugarmill Woods Cypress Village
Zoning PDR
Direction W
Interior
Interior Features Ceiling Fans(s), Coffered Ceiling(s), Crown Molding, Primary Bedroom Main Floor, Walk-In Closet(s)
Heating Electric
Cooling Central Air
Flooring Carpet, Tile, Wood
Fireplace true
Appliance Dishwasher, Electric Water Heater, Range, Refrigerator
Laundry Laundry Room
Exterior
Exterior Feature Rain Gutters
Garage Spaces 2.0
Utilities Available BB/HS Internet Available, Cable Connected, Electricity Connected, Sewer Connected, Water Connected
Waterfront false
View Trees/Woods
Roof Type Shingle
Attached Garage true
Garage true
Private Pool No
Building
Story 1
Entry Level One
Foundation Slab
Lot Size Range 1/4 to less than 1/2
Sewer Public Sewer
Water None
Structure Type Vinyl Siding
New Construction false
Others
Pets Allowed Yes
Senior Community No
Ownership Fee Simple
Monthly Total Fees $10
Acceptable Financing Cash, Conventional, FHA, VA Loan
Membership Fee Required Required
Listing Terms Cash, Conventional, FHA, VA Loan
Special Listing Condition None


"My job is to find and attract mastery-based agents to the office, protect the culture, and make sure everyone is happy! "






