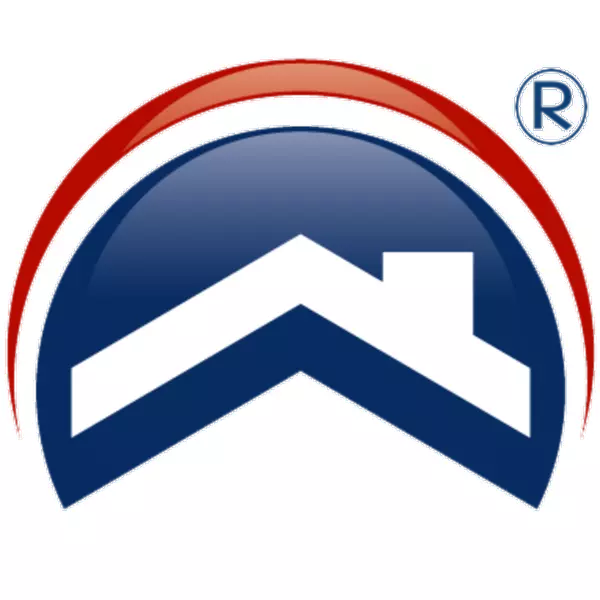
Tampa Bay
tampabay@realtypartners.com4 Beds
2 Baths
1,654 SqFt
4 Beds
2 Baths
1,654 SqFt
Key Details
Property Type Single Family Home
Sub Type Single Family Residence
Listing Status Active
Purchase Type For Sale
Square Footage 1,654 sqft
Price per Sqft $232
Subdivision Florida Pines Ph 01
MLS Listing ID O6219774
Bedrooms 4
Full Baths 2
HOA Fees $460/ann
HOA Y/N Yes
Originating Board Stellar MLS
Year Built 2002
Annual Tax Amount $2,277
Lot Size 6,098 Sqft
Acres 0.14
Lot Dimensions 55x110
Property Description
Welcome to this meticulously maintained residence, nestled in the serene community of Florida Pines in Davenport. This traditional 4-bedroom, 2-bathroom home offers a perfect blend of comfort and elegance. Also zoned for short term rentals!
Step outside to unwind by the pool, complete with an extended deck, ideal for relaxation and outdoor gatherings. Inside, the open floor plan creates an inviting atmosphere for entertaining, complemented by a bright and modern kitchen featuring granite countertops and stainless steel appliances.
The master suite provides a private retreat with a separate shower and a luxurious tub. Whether you seek a primary residence, a vacation home, or a short-term rental property, this home meets all criteria. Its prime location offers a short drive to Orlando's major attractions and is just minutes from Walt Disney World.
Outdoor table with chairs and grill convey with the sale!
Location
State FL
County Polk
Community Florida Pines Ph 01
Interior
Interior Features Accessibility Features, Ceiling Fans(s), Open Floorplan, Other
Heating Electric, Other, Solar
Cooling Central Air, Other
Flooring Ceramic Tile, Laminate, Other, Vinyl, Wood
Furnishings Partially
Fireplace false
Appliance Cooktop, Dishwasher, Disposal, Dryer, Microwave, Other, Range Hood, Refrigerator, Washer
Laundry In Garage, Other
Exterior
Exterior Feature Irrigation System, Other, Outdoor Grill
Garage Spaces 2.0
Pool In Ground, Other, Screen Enclosure
Community Features Playground, Pool
Utilities Available Cable Available, Electricity Available, Fiber Optics, Other, Public, Sprinkler Well, Street Lights, Water Available
Amenities Available Playground, Pool
Waterfront false
View Garden, Pool
Roof Type Other,Shingle
Attached Garage true
Garage true
Private Pool Yes
Building
Lot Description Landscaped, Private
Story 1
Entry Level One
Foundation Block, Concrete Perimeter, Other, Slab
Lot Size Range 0 to less than 1/4
Sewer Other
Water None
Structure Type Block,Concrete,Stucco
New Construction false
Schools
Elementary Schools Citrus Ridge
Middle Schools Citrus Ridge
High Schools Ridge Community Senior High
Others
Pets Allowed Yes
Senior Community No
Ownership Fee Simple
Monthly Total Fees $38
Acceptable Financing Cash, Conventional, FHA, VA Loan
Horse Property Other
Membership Fee Required Required
Listing Terms Cash, Conventional, FHA, VA Loan
Special Listing Condition None


"My job is to find and attract mastery-based agents to the office, protect the culture, and make sure everyone is happy! "






