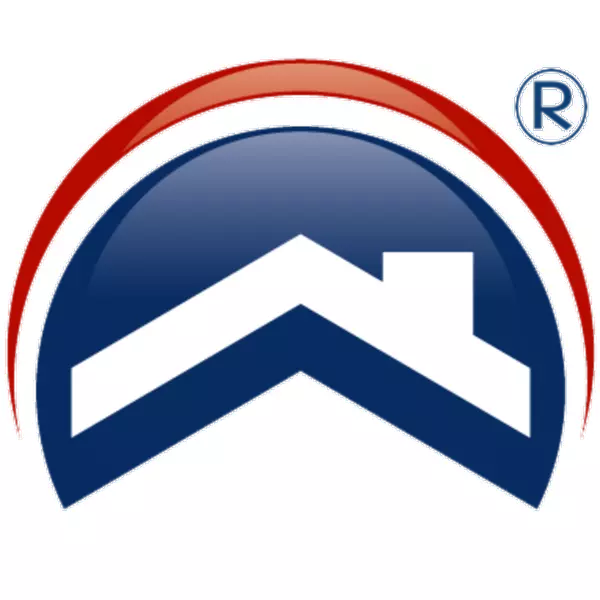
Tampa Bay
tampabay@realtypartners.com3 Beds
2 Baths
1,452 SqFt
3 Beds
2 Baths
1,452 SqFt
OPEN HOUSE
Sat Nov 23, 10:00am - 12:00pm
Key Details
Property Type Single Family Home
Sub Type Single Family Residence
Listing Status Active
Purchase Type For Sale
Square Footage 1,452 sqft
Price per Sqft $192
Subdivision Port Charlotte Sec 008
MLS Listing ID C7494271
Bedrooms 3
Full Baths 2
HOA Y/N No
Originating Board Stellar MLS
Year Built 1990
Annual Tax Amount $2,340
Lot Size 0.280 Acres
Acres 0.28
Property Description
Welcome to your new home in the heart of Port Charlotte! This charming 3 bed, 2 bath residence boasts upgraded features and a prime location on an OVERSIZED corner lot. Step inside to discover tile flooring throughout, complemented by plenty of natural light. The kitchen is equipped with stainless steel appliances, a stylish tile backsplash, and granite countertops. The primary bath features a luxurious marbled shower and a spacious walk-in closet, while the secondary bath also includes a beautifully tiled shower. The bedrooms are generously sized, providing ample space for relaxation and privacy. Enjoy additional living space in the ADDITIONAL Florida room/sunroom, perfect for morning coffees or evening relaxation. Outside, the large backyard and SHED there is endless possibilities for outdoor activities and storage, and with no HOA restrictions, there is even more opportunity with the outdoor space. This home is close to schools and less than 15 minutes from the renowned Sunseeker Resort. It's conveniently situated near the Peace River, providing scenic views and recreational opportunities. Accessing shopping, restaurants, and entertainment is a breeze, ensuring convenience and comfort for everyday living. Don’t miss out on the opportunity to make this one yours! Take the first step in living the Florida lifestyle, schedule a showing today!
Location
State FL
County Charlotte
Community Port Charlotte Sec 008
Zoning RSF3.5
Direction NW
Interior
Interior Features Ceiling Fans(s), Living Room/Dining Room Combo, Open Floorplan, Primary Bedroom Main Floor
Heating Central, Electric
Cooling Central Air
Flooring Ceramic Tile
Fireplace false
Appliance Dishwasher, Microwave, Range, Refrigerator
Laundry In Garage
Exterior
Exterior Feature Lighting, Rain Gutters, Sliding Doors
Garage Driveway, Garage Door Opener
Garage Spaces 2.0
Utilities Available Electricity Available, Water Connected
Waterfront false
Roof Type Shingle
Porch Rear Porch
Attached Garage true
Garage true
Private Pool No
Building
Lot Description Corner Lot, Landscaped, Level
Entry Level One
Foundation Slab
Lot Size Range 1/4 to less than 1/2
Sewer Public Sewer
Water Public
Structure Type Block,Stucco
New Construction false
Schools
Elementary Schools Meadow Park Elementary
Middle Schools Murdock Middle
High Schools Port Charlotte High
Others
Senior Community No
Ownership Fee Simple
Acceptable Financing Cash, Conventional
Listing Terms Cash, Conventional
Special Listing Condition None


"My job is to find and attract mastery-based agents to the office, protect the culture, and make sure everyone is happy! "






