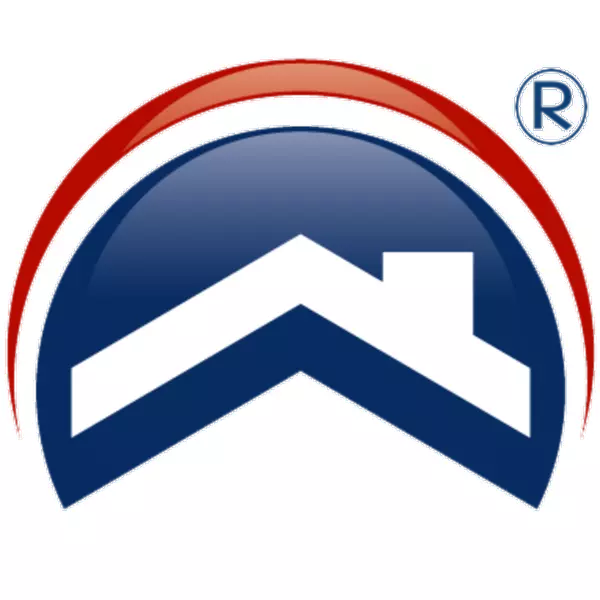
Tampa Bay
tampabay@realtypartners.com6 Beds
8 Baths
7,822 SqFt
6 Beds
8 Baths
7,822 SqFt
Key Details
Property Type Single Family Home
Sub Type Single Family Residence
Listing Status Active
Purchase Type For Sale
Square Footage 7,822 sqft
Price per Sqft $543
Subdivision Stonelake Ranch Ph 2
MLS Listing ID T3529484
Bedrooms 6
Full Baths 5
Half Baths 3
HOA Fees $2,250/qua
HOA Y/N Yes
Originating Board Stellar MLS
Year Built 2024
Annual Tax Amount $8,290
Lot Size 1.540 Acres
Acres 1.54
Lot Dimensions 170.5x393
Property Description
Immerse yourself in the epitome of extravagance, where every detail has been meticulously crafted to exceed the highest standards of luxury living. Don't miss your chance to make this dream home a reality—schedule your private tour today and be prepared to be enchanted by the allure of 12134 Stone Lake Ranch Boulevard!
Location
State FL
County Hillsborough
Community Stonelake Ranch Ph 2
Zoning PD
Interior
Interior Features Ceiling Fans(s), Eat-in Kitchen, Elevator, Kitchen/Family Room Combo, Primary Bedroom Main Floor, Vaulted Ceiling(s), Walk-In Closet(s), Wet Bar
Heating Central, Propane
Cooling Central Air
Flooring Hardwood, Tile
Fireplace false
Appliance Bar Fridge, Dishwasher, Disposal, Dryer, Microwave, Range, Refrigerator, Tankless Water Heater, Washer, Wine Refrigerator
Laundry Laundry Room
Exterior
Exterior Feature Balcony, French Doors
Garage Spaces 5.0
Pool In Ground
Community Features Clubhouse, Deed Restrictions, Fitness Center, Gated Community - Guard, Golf Carts OK, Horses Allowed, Playground, Tennis Courts
Utilities Available BB/HS Internet Available, Cable Available, Electricity Connected, Propane, Sewer Connected, Water Connected
Waterfront true
Waterfront Description Pond
View Y/N Yes
Roof Type Shingle
Attached Garage true
Garage true
Private Pool Yes
Building
Entry Level Two
Foundation Slab
Lot Size Range 1 to less than 2
Builder Name Alvaro Rodriguez Architects
Sewer Septic Tank
Water Well
Structure Type Stucco,Wood Frame
New Construction true
Schools
Elementary Schools Mcdonald-Hb
Middle Schools Burnett-Hb
High Schools Strawberry Crest High School
Others
Pets Allowed Yes
HOA Fee Include Guard - 24 Hour,Escrow Reserves Fund,Management,Recreational Facilities
Senior Community No
Ownership Fee Simple
Monthly Total Fees $750
Acceptable Financing Cash, Conventional, VA Loan
Membership Fee Required Required
Listing Terms Cash, Conventional, VA Loan
Special Listing Condition None


"My job is to find and attract mastery-based agents to the office, protect the culture, and make sure everyone is happy! "






