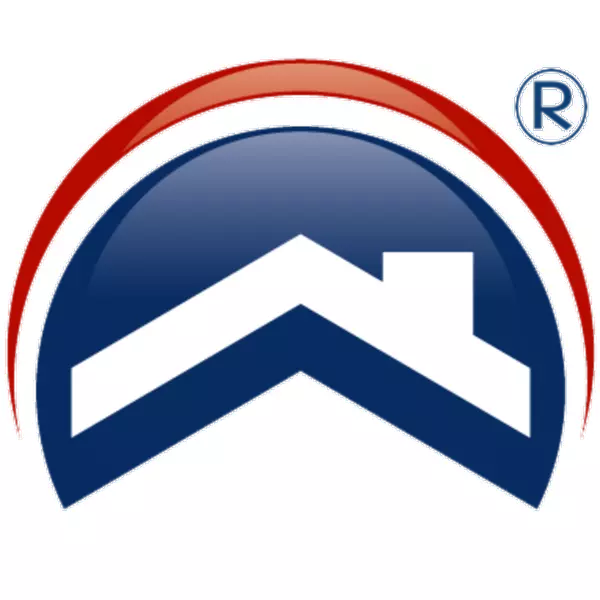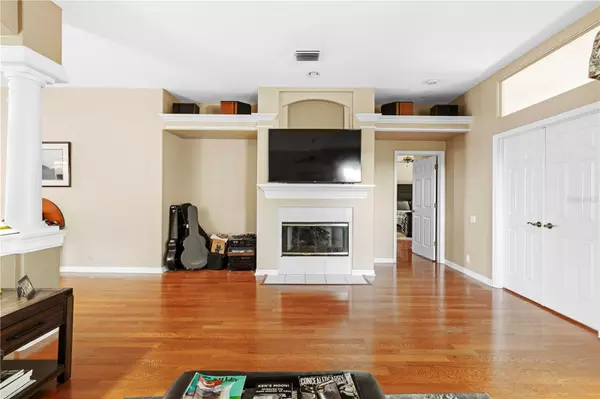
Tampa Bay
tampabay@realtypartners.com2 Beds
2 Baths
2,238 SqFt
2 Beds
2 Baths
2,238 SqFt
Key Details
Property Type Single Family Home
Sub Type Single Family Residence
Listing Status Active
Purchase Type For Sale
Square Footage 2,238 sqft
Price per Sqft $180
Subdivision Glen Lakes Phase 1 Unit 2A
MLS Listing ID T3526704
Bedrooms 2
Full Baths 2
HOA Fees $916/qua
HOA Y/N Yes
Originating Board Stellar MLS
Year Built 1997
Annual Tax Amount $5,308
Lot Size 9,583 Sqft
Acres 0.22
Property Description
Step inside to discover the timeless elegance of wood and tile flooring throughout, complemented by the sophistication of granite kitchen countertops and ample cabinet space, perfect for culinary enthusiasts and entertainers alike.
The master suite is a haven of tranquility, featuring walk-in closets, dual sinks, a rejuvenating garden tub, and a separate shower, providing the ultimate retreat after a long day.
Convenience meets luxury with indoor laundry facilities, while a versatile flex room offers endless possibilities to tailor the space to your lifestyle needs.
Outside, unwind in the privacy of your pavered screened porch, surrounded by lush greenery and the soothing sounds of nature.
Experience the epitome of refined living in this exclusive community, where every detail has been meticulously crafted to exceed your expectations. Schedule your showing today and make this exceptional property your own.
Location
State FL
County Hernando
Community Glen Lakes Phase 1 Unit 2A
Zoning PDP
Interior
Interior Features Ceiling Fans(s), High Ceilings, Open Floorplan, Primary Bedroom Main Floor, Solid Surface Counters, Stone Counters, Walk-In Closet(s)
Heating Central
Cooling Central Air
Flooring Ceramic Tile, Wood
Fireplace true
Appliance Dishwasher, Microwave, Range, Refrigerator
Laundry Inside
Exterior
Exterior Feature Lighting, Other
Garage Spaces 2.0
Utilities Available Cable Available, Cable Connected, Electricity Available, Electricity Connected
Waterfront false
Roof Type Tile
Attached Garage true
Garage true
Private Pool No
Building
Entry Level One
Foundation Slab
Lot Size Range 0 to less than 1/4
Sewer Public Sewer
Water Public
Structure Type Block,Stucco
New Construction false
Schools
Elementary Schools Winding Waters K8
Middle Schools Fox Chapel Middle School
High Schools Weeki Wachee High School
Others
Pets Allowed Yes
Senior Community No
Ownership Fee Simple
Monthly Total Fees $305
Acceptable Financing Cash, Conventional, FHA, VA Loan
Membership Fee Required Required
Listing Terms Cash, Conventional, FHA, VA Loan
Special Listing Condition None


"My job is to find and attract mastery-based agents to the office, protect the culture, and make sure everyone is happy! "






