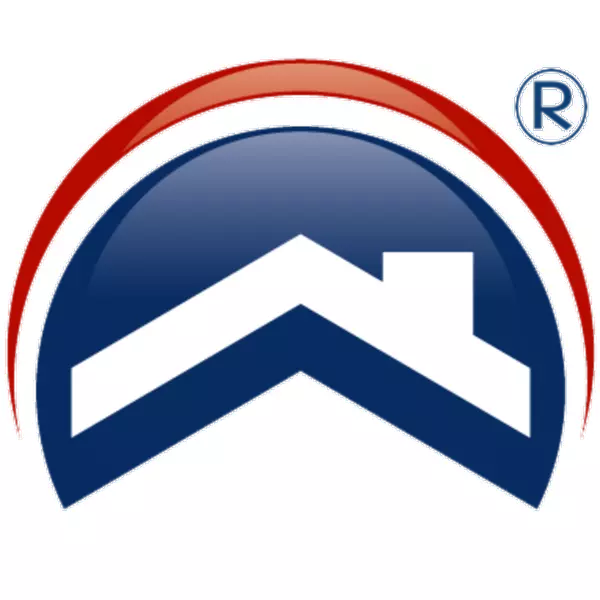
Tampa Bay
tampabay@realtypartners.com2 Beds
2 Baths
1,588 SqFt
2 Beds
2 Baths
1,588 SqFt
Key Details
Property Type Single Family Home
Sub Type Single Family Residence
Listing Status Active
Purchase Type For Sale
Square Footage 1,588 sqft
Price per Sqft $307
Subdivision Falcon Trace At Calusa Lakes
MLS Listing ID A4609047
Bedrooms 2
Full Baths 2
HOA Fees $620/qua
HOA Y/N Yes
Originating Board Stellar MLS
Year Built 1999
Annual Tax Amount $2,422
Lot Size 8,276 Sqft
Acres 0.19
Lot Dimensions 87 x 121 x 53 x 115
Property Description
Welcome home to Calusa Lakes!
High quality construction coupled with elegantly selected finishes create the feeling of a Brand New Home! This home embodies exclusivity and sophistication.
Located in Falcon Trace, the maintenance-free area of Calusa Lakes. Enjoy plenty of natural light with privacy and tranquility on a large home lot with lush vegetation among dense, native woodlands and preservation areas.
Inside you are greeted by a well planned open floor plan. Brand New Marble Look Porcelain Tile flooring and High ceilings flow throughout the home. The modern kitchen features a peninsula open to the central living room: Brand New Quartz countertops, stainless steel appliances and all modern amenities including a garbage disposal and a dishwasher. The dining area is embraced by windows looking at beautiful nature while also open to the central living room and kitchen.
The spacious main bedroom can comfortably furnish a king size bed with nightstands on both sides and still have plenty of space. Two walk-in closets lead to a fully remodeled bathroom, featuring: A New Marble Tile Shower New fixtures, New Stone Top Vanities, New mirrors & New Light fixtures. Attention to detail with comfort and coziness come to mind as you make your way across the split floor plan to the second bedroom on the opposite side of the house. Across the hallway, the second bathroom is also fully updated with New Stone Top Vanities, Freshly Tiled Shower with New Fixtures, Mirror and Lights. Making your way towards the central room - Brand New French Doors open to an adjoining Office/Library or a small 3rd bedroom.
This house has a large 2 car garage with a workbench as well as a laundry area with a washer, dryer and a shop sink. The garage has a comfort door to the side of the house. A screened in lanai looks out to a completely private backyard with lush Florida vegetation, it’s natural beauty as well as your lawn are maintained by the association, so you never have to worry as your lawn is cared for year round!
A short walk from the house is a semi-private heated pool - exclusive to residents of Falcon Trace! It’s like having your own pool that stays nice all the time!, without having to do all the pool maintenance! Complimentary access to the main Calusa Lakes pool is also included.
The community of Calusa Lakes in Nokomis, Florida is located between Venice and Sarasota, just Minutes from I-75 and convenient to all Services, Shopping, Restaurants, Boating and Beautiful Sandy Beaches. Including Siesta Key and even closer - Nokomis Beach! Sarasota County's oldest public beach! This area is known for its Stunning Whitest Sand Beaches.
Twin Waterfalls frame the front entrance to this pristinely gorgeous neighborhood adorned by lakes with water features throughout.
Calusa Lakes is a great place to live, nestled in wooded terrain on a beautiful golf course in an environmentally aware Florida Friendly atmosphere.
The Clubhouse has a Restaurant & bar and features an Aqua Range, Putting Green, Full Pro Shop, Rental Clubs, Electric and Pull carts.
Life at Calusa Lakes offers residents a natural environment surrounded by pines and oaks along with indigenous natural surroundings in a tropical setting. The community features a Guard house, Gated Entry, Tennis courts, 18-hole regulation length semi Private Golf Course and more activities than you can imagine.
Location
State FL
County Sarasota
Community Falcon Trace At Calusa Lakes
Zoning RSF2
Interior
Interior Features Built-in Features, Ceiling Fans(s), Eat-in Kitchen, High Ceilings, Kitchen/Family Room Combo, Open Floorplan, Primary Bedroom Main Floor, Split Bedroom, Stone Counters, Thermostat, Vaulted Ceiling(s), Walk-In Closet(s)
Heating Central, Electric
Cooling Central Air
Flooring Tile
Furnishings Unfurnished
Fireplace false
Appliance Dishwasher, Disposal, Dryer, Electric Water Heater, Microwave, Range, Refrigerator, Washer
Laundry In Garage
Exterior
Exterior Feature Irrigation System, Sidewalk, Sliding Doors
Parking Features Covered, Driveway, Garage Door Opener
Garage Spaces 2.0
Community Features Clubhouse, Deed Restrictions, Golf Carts OK, Golf, Pool, Sidewalks, Tennis Courts
Utilities Available Cable Connected, Electricity Connected, Public, Sewer Connected, Underground Utilities, Water Connected
Amenities Available Clubhouse, Gated, Golf Course, Pool, Tennis Court(s)
Roof Type Tile
Porch Covered, Front Porch, Rear Porch, Screened
Attached Garage true
Garage true
Private Pool No
Building
Lot Description In County, Landscaped, Near Golf Course, Sidewalk, Paved
Story 1
Entry Level One
Foundation Slab
Lot Size Range 0 to less than 1/4
Sewer Public Sewer
Water Public
Architectural Style Florida
Structure Type Block,Stucco
New Construction false
Schools
Elementary Schools Laurel Nokomis Elementary
Middle Schools Laurel Nokomis Middle
High Schools Venice Senior High
Others
Pets Allowed Yes
HOA Fee Include Pool,Maintenance Grounds,Management
Senior Community No
Ownership Fee Simple
Monthly Total Fees $304
Acceptable Financing Cash, Conventional, FHA, VA Loan
Membership Fee Required Required
Listing Terms Cash, Conventional, FHA, VA Loan
Special Listing Condition None


"My job is to find and attract mastery-based agents to the office, protect the culture, and make sure everyone is happy! "






