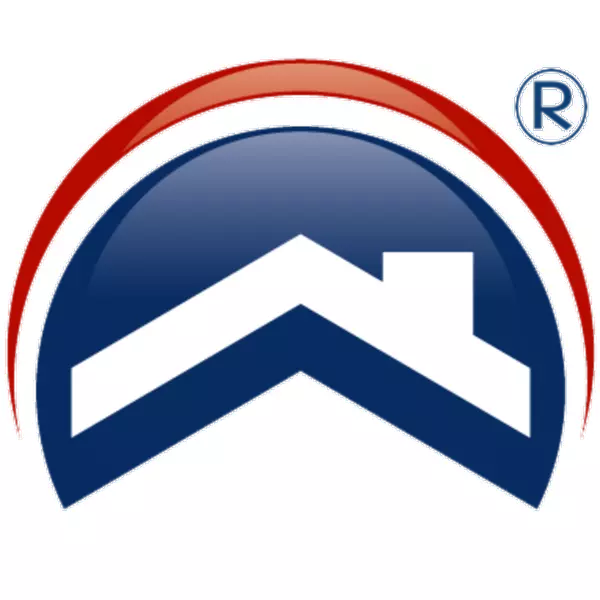
Tampa Bay
tampabay@realtypartners.com4 Beds
2 Baths
2,028 SqFt
4 Beds
2 Baths
2,028 SqFt
Key Details
Property Type Single Family Home
Sub Type Single Family Residence
Listing Status Active
Purchase Type For Sale
Square Footage 2,028 sqft
Price per Sqft $197
Subdivision Kingsway Ph 2
MLS Listing ID T3502171
Bedrooms 4
Full Baths 2
HOA Fees $77/mo
HOA Y/N Yes
Originating Board Stellar MLS
Year Built 2007
Annual Tax Amount $5,779
Lot Size 5,662 Sqft
Acres 0.13
Lot Dimensions 50x110
Property Description
The heart of this home lies towards the back, where a spacious kitchen awaits. Fall in love with the expansive island overlooking the living room, offering the perfect setting for culinary creations and social gatherings. The kitchen boasts stainless steel appliances, a separate beverage cooler, and a charming breakfast nook with a window seat, allowing you to soak in the abundant natural light and appreciate the expansive square footage. The primary suite, strategically placed on the opposite end, provides a retreat with dual walk-in closets, dual sinks, a stand-up shower, and a garden tub for relaxation.
Open the double sliding glass doors to access the screened, covered lanai, seamlessly extending your living space outdoors. Step into your own private oasis – a fully fenced yard surrounded by fruit plants, framing the lush lawn. This home comes with additional perks, including in-ceiling speakers, tile and hardwood flooring throughout (no carpet anywhere), two sheds in the backyard, built-out shelves in the garage, and much more. Conveniently located just minutes from I-4 and I-75, this residence offers easy access to Tampa, Orlando, multiple malls, and the breathtaking beaches of Tampa Bay. Don't miss the chance to call this meticulously maintained haven your home!
Location
State FL
County Hillsborough
Community Kingsway Ph 2
Zoning PD
Rooms
Other Rooms Attic, Family Room, Formal Dining Room Separate, Formal Living Room Separate
Interior
Interior Features Ceiling Fans(s), Crown Molding, Eat-in Kitchen, High Ceilings, In Wall Pest System, Primary Bedroom Main Floor, Solid Surface Counters, Solid Wood Cabinets, Split Bedroom, Thermostat, Vaulted Ceiling(s), Walk-In Closet(s)
Heating Electric
Cooling Central Air
Flooring Ceramic Tile, Laminate, Wood
Fireplace false
Appliance Cooktop, Dishwasher, Disposal, Dryer, Electric Water Heater, Freezer, Ice Maker, Microwave, Range, Refrigerator, Washer
Laundry Inside, Laundry Room
Exterior
Exterior Feature Irrigation System, Rain Gutters, Sidewalk, Sliding Doors, Storage
Parking Features Garage Door Opener, Ground Level
Garage Spaces 2.0
Fence Fenced
Community Features Sidewalks
Utilities Available BB/HS Internet Available, Cable Connected, Electricity Connected, Public, Sewer Connected, Sprinkler Recycled, Street Lights, Underground Utilities, Water Connected
Roof Type Shingle
Porch Covered, Rear Porch, Screened
Attached Garage true
Garage true
Private Pool No
Building
Lot Description Sidewalk, Paved
Story 1
Entry Level One
Foundation Slab
Lot Size Range 0 to less than 1/4
Sewer Public Sewer
Water Public
Architectural Style Contemporary
Structure Type Block,Stucco
New Construction false
Schools
Elementary Schools Bailey Elementary-Hb
Middle Schools Burnett-Hb
High Schools Strawberry Crest High School
Others
Pets Allowed Yes
HOA Fee Include Management
Senior Community No
Ownership Fee Simple
Monthly Total Fees $77
Acceptable Financing Cash, Conventional, FHA, VA Loan
Membership Fee Required Required
Listing Terms Cash, Conventional, FHA, VA Loan
Num of Pet 3
Special Listing Condition None


"My job is to find and attract mastery-based agents to the office, protect the culture, and make sure everyone is happy! "






