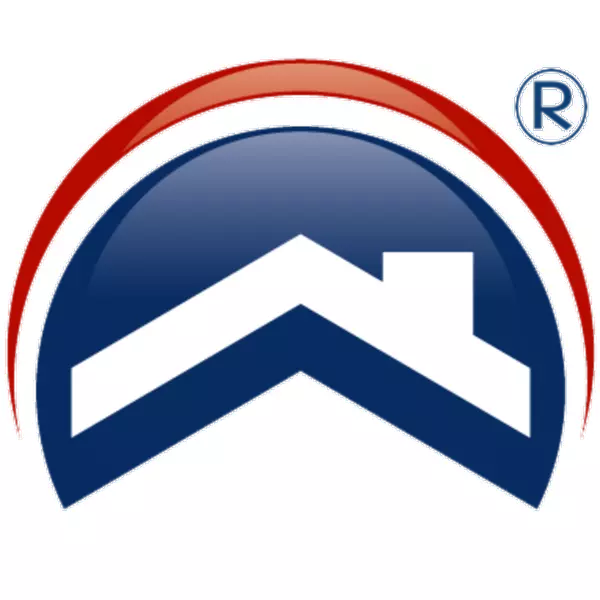
Tampa Bay
tampabay@realtypartners.com7 Beds
7 Baths
3,080 SqFt
7 Beds
7 Baths
3,080 SqFt
Key Details
Property Type Single Family Home
Sub Type Farm
Listing Status Active
Purchase Type For Sale
Square Footage 3,080 sqft
Price per Sqft $582
MLS Listing ID T3364096
Bedrooms 7
Full Baths 7
HOA Y/N No
Originating Board Stellar MLS
Year Built 2005
Annual Tax Amount $4,165
Lot Size 12.250 Acres
Acres 12.25
Property Description
Location
State FL
County Marion
Zoning A1
Interior
Interior Features Ceiling Fans(s), High Ceilings, Primary Bedroom Main Floor, Walk-In Closet(s)
Heating Central, Electric, Wall Units / Window Unit
Cooling Central Air
Flooring Tile, Wood
Fireplaces Type Electric
Fireplace true
Appliance Dryer, Freezer, Microwave, Range, Refrigerator, Washer
Exterior
Exterior Feature Other
Parking Features Open, Other
Fence Wood
Utilities Available Public
Waterfront Description Creek
View Y/N Yes
View Garden, Water
Roof Type Metal,Shingle
Porch Deck, Patio, Porch
Garage false
Private Pool No
Building
Lot Description In County, Pasture, Zoned for Horses
Entry Level Two
Foundation Slab
Lot Size Range 10 to less than 20
Sewer Septic Tank
Water Well
Structure Type Block,Log,Other,Wood Frame
New Construction false
Others
Pets Allowed Yes
Senior Community No
Ownership Fee Simple
Acceptable Financing Cash, Conventional, FHA, VA Loan
Horse Property Stable(s)
Listing Terms Cash, Conventional, FHA, VA Loan
Special Listing Condition None


"My job is to find and attract mastery-based agents to the office, protect the culture, and make sure everyone is happy! "






